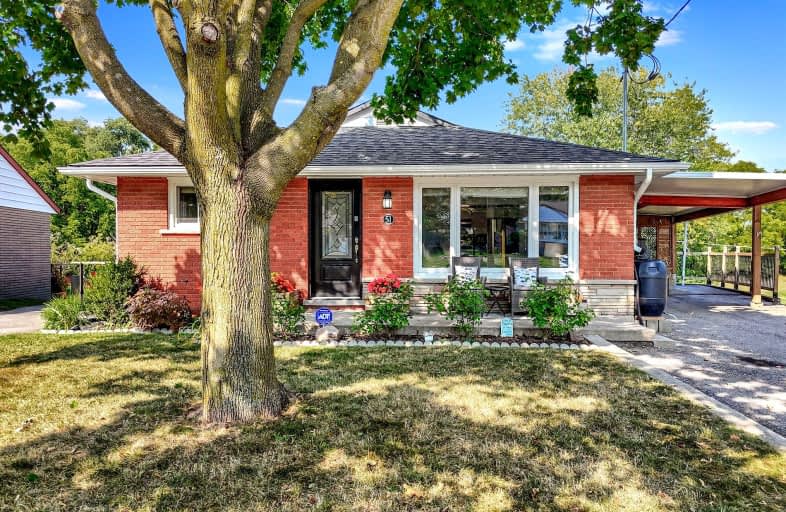
Trillium Public School
Elementary: Public
1.26 km
Monsignor Haller Catholic Elementary School
Elementary: Catholic
1.13 km
St Bernadette Catholic Elementary School
Elementary: Catholic
0.61 km
Queen Elizabeth Public School
Elementary: Public
0.62 km
Laurentian Public School
Elementary: Public
1.51 km
Forest Hill Public School
Elementary: Public
1.03 km
Forest Heights Collegiate Institute
Secondary: Public
2.32 km
Kitchener Waterloo Collegiate and Vocational School
Secondary: Public
3.23 km
Eastwood Collegiate Institute
Secondary: Public
2.90 km
Huron Heights Secondary School
Secondary: Public
4.38 km
St Mary's High School
Secondary: Catholic
2.21 km
Cameron Heights Collegiate Institute
Secondary: Public
2.03 km
-
McLennan Park
902 Ottawa St S (Strasburg Rd.), Kitchener ON N2E 1T4 1.41km -
Alpine Park
Kingswood Dr, Kitchener ON N2E 1N1 1.43km -
Mike Wagner Green
Mill St, Kitchener ON 1.51km
-
CIBC
245C Strasburg Rd, Kitchener ON N2E 3W7 0.54km -
BMO Bank of Montreal
795 Ottawa St S (at Strasburg Rd), Kitchener ON N2E 0A5 0.83km -
Scotiabank
491 Highland Rd W (at Westmount Rd. W.), Kitchener ON N2M 5K2 1.82km














