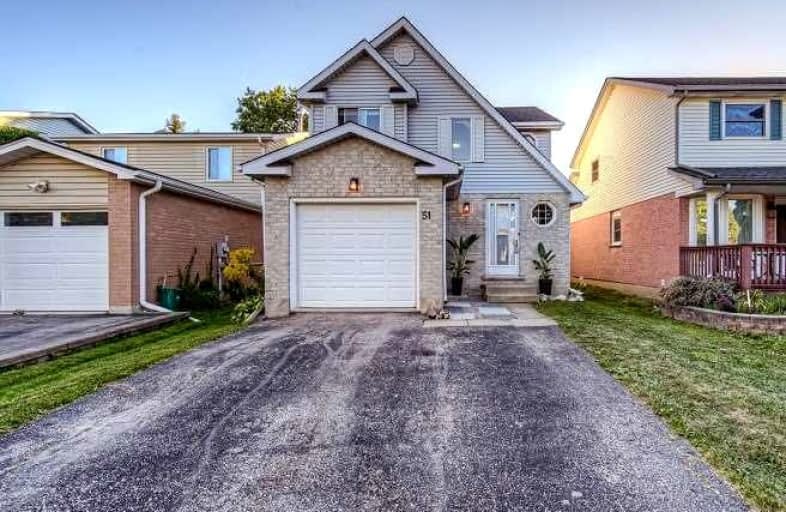
St Mark Catholic Elementary School
Elementary: Catholic
1.73 km
St Paul Catholic Elementary School
Elementary: Catholic
1.20 km
Westmount Public School
Elementary: Public
1.63 km
Southridge Public School
Elementary: Public
0.75 km
Queensmount Public School
Elementary: Public
0.97 km
A R Kaufman Public School
Elementary: Public
0.86 km
Forest Heights Collegiate Institute
Secondary: Public
1.08 km
Kitchener Waterloo Collegiate and Vocational School
Secondary: Public
2.54 km
Bluevale Collegiate Institute
Secondary: Public
4.81 km
Waterloo Collegiate Institute
Secondary: Public
4.95 km
Resurrection Catholic Secondary School
Secondary: Catholic
2.04 km
Cameron Heights Collegiate Institute
Secondary: Public
3.48 km














