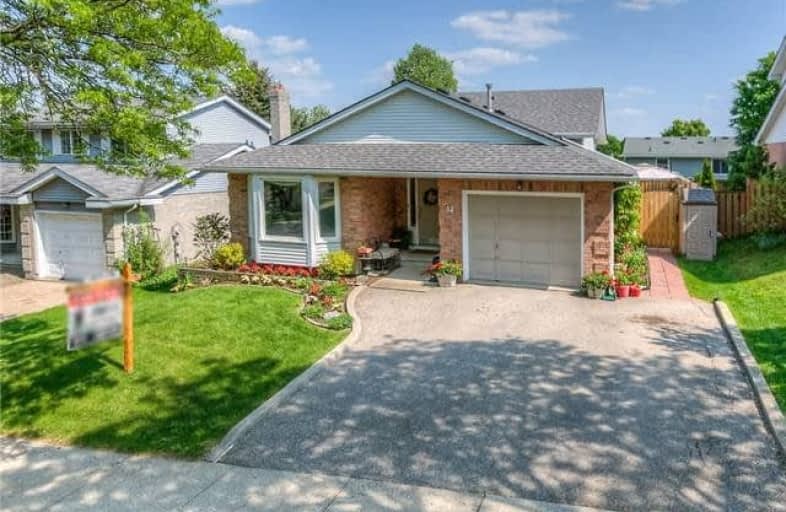Sold on Jun 10, 2018
Note: Property is not currently for sale or for rent.

-
Type: Detached
-
Style: Backsplit 4
-
Size: 2000 sqft
-
Lot Size: 50 x 100 Feet
-
Age: 16-30 years
-
Taxes: $3,593 per year
-
Days on Site: 13 Days
-
Added: Sep 07, 2019 (1 week on market)
-
Updated:
-
Last Checked: 2 months ago
-
MLS®#: X4142528
-
Listed By: Re/max twin city realty inc., brokerage
This 3 Bedroom, 2 Full Bath Home Is Located On A Quiet Crescent, It's Been Meticulously Maintained And It Boasts A Private Backyard. On The Main Level, You'll Find The Living Room, Seperate Dining Rm, And The Kitchen. The Kitchen Features Maple Cabinetry, Double Sinks, Tiled Backsplash And Updated Appliances. Just Off The Kitchen, There's A Walk Out To Your Large Deck And Fully Fenced Private Backyard Where You Can Enjoy Sunshine And Summer Bbqs.
Extras
The Lower Level Features A Cozy Family Room Complete With Gas Fireplace And A Full 3Pc Bath With Standup Shower. On The Basement Level, There Is More Great Space. **Interboard Listing: Kitchener-Waterloo R.E. Assoc**
Property Details
Facts for 52 Quinte Crescent, Kitchener
Status
Days on Market: 13
Last Status: Sold
Sold Date: Jun 10, 2018
Closed Date: Aug 31, 2018
Expiry Date: Oct 19, 2018
Sold Price: $536,000
Unavailable Date: Jun 10, 2018
Input Date: May 28, 2018
Prior LSC: Listing with no contract changes
Property
Status: Sale
Property Type: Detached
Style: Backsplit 4
Size (sq ft): 2000
Age: 16-30
Area: Kitchener
Availability Date: Flexible
Inside
Bedrooms: 3
Bathrooms: 2
Kitchens: 1
Rooms: 8
Den/Family Room: No
Air Conditioning: Central Air
Fireplace: Yes
Laundry Level: Lower
Washrooms: 2
Building
Basement: Finished
Heat Type: Forced Air
Heat Source: Gas
Exterior: Brick
Exterior: Vinyl Siding
Elevator: N
UFFI: No
Water Supply: Municipal
Special Designation: Unknown
Parking
Driveway: Pvt Double
Garage Spaces: 1
Garage Type: Attached
Covered Parking Spaces: 2
Total Parking Spaces: 3
Fees
Tax Year: 2017
Tax Legal Description: Lt 276 Pl 1447 Kitchener; Kitchener
Taxes: $3,593
Highlights
Feature: Library
Feature: Park
Feature: Rec Centre
Feature: School
Feature: School Bus Route
Feature: Skiing
Land
Cross Street: Grand River-Morrison
Municipality District: Kitchener
Fronting On: North
Parcel Number: 225550183
Pool: None
Sewer: Sewers
Lot Depth: 100 Feet
Lot Frontage: 50 Feet
Lot Irregularities: 50.05Ftx100.17Ftx50.0
Acres: < .50
Zoning: R2A
Additional Media
- Virtual Tour: https://unbranded.youriguide.com/52_quinte_crescent_kitchener_on
Rooms
Room details for 52 Quinte Crescent, Kitchener
| Type | Dimensions | Description |
|---|---|---|
| Living Main | 5.33 x 3.51 | |
| Dining Main | 3.15 x 3.25 | |
| Kitchen Main | 3.28 x 4.88 | |
| Br 2nd | 3.38 x 3.76 | |
| Br 2nd | 2.64 x 3.23 | |
| Master 2nd | 3.76 x 4.78 | |
| Family In Betwn | 6.68 x 8.25 | |
| Bathroom In Betwn | - | |
| Office Bsmt | 2.31 x 2.77 | |
| Laundry Bsmt | 2.87 x 4.22 | |
| Other Bsmt | 3.23 x 1.37 | |
| Other Bsmt | 5.51 x 3.96 |
| XXXXXXXX | XXX XX, XXXX |
XXXX XXX XXXX |
$XXX,XXX |
| XXX XX, XXXX |
XXXXXX XXX XXXX |
$XXX,XXX |
| XXXXXXXX XXXX | XXX XX, XXXX | $536,000 XXX XXXX |
| XXXXXXXX XXXXXX | XXX XX, XXXX | $500,000 XXX XXXX |

Chicopee Hills Public School
Elementary: PublicSt Aloysius Catholic Elementary School
Elementary: CatholicCrestview Public School
Elementary: PublicHoward Robertson Public School
Elementary: PublicLackner Woods Public School
Elementary: PublicSaint John Paul II Catholic Elementary School
Elementary: CatholicRosemount - U Turn School
Secondary: PublicÉSC Père-René-de-Galinée
Secondary: CatholicEastwood Collegiate Institute
Secondary: PublicHuron Heights Secondary School
Secondary: PublicGrand River Collegiate Institute
Secondary: PublicSt Mary's High School
Secondary: Catholic- — bath
- — bed
58 Breckenridge Drive, Kitchener, Ontario • N2B 2N9 • Kitchener



