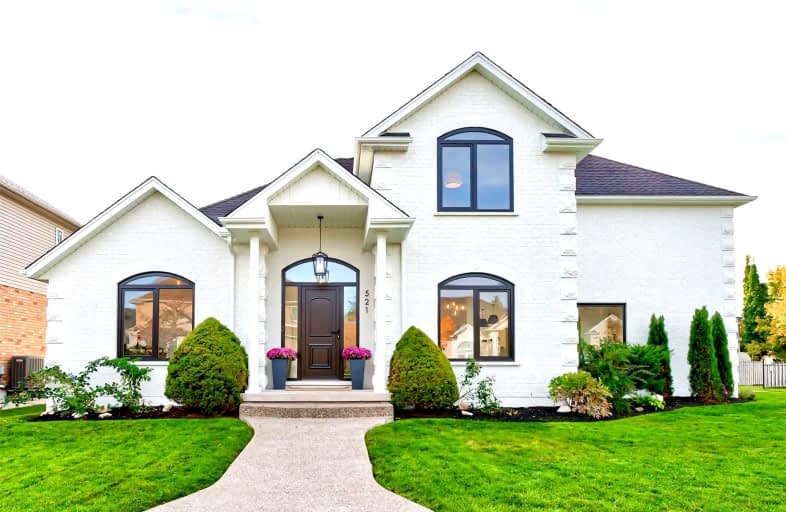Sold on Dec 07, 2021
Note: Property is not currently for sale or for rent.

-
Type: Detached
-
Style: 2-Storey
-
Lot Size: 58 x 119.95 Feet
-
Age: No Data
-
Taxes: $8,163 per year
-
Days on Site: 38 Days
-
Added: Oct 30, 2021 (1 month on market)
-
Updated:
-
Last Checked: 3 months ago
-
MLS®#: X5418145
-
Listed By: Re/max twin city realty inc., brokerage
You Will Love This 4+2 Bed, 3+1 Bath Executive Home Situated On A 1/4 Acre Lot In Kitchener's Prestigious Kiwanis Park/River Ridge. The Home Offers A Generous 4608 Square Feet Of Total Living Space, Fully Renovated In 2021 To The Highest Of Standards And Quality Of Craftsmanship. On The Main Floor Is A Great Room With Soaring 17' Coffered Ceilings Open To A Well-Appointed Designer Kitchen Complete With Chef Grade Appliances, Quartz Counters And 10'+ Island.
Extras
Main Floor Also Features A Luxurious Primary Suite, Home Office And Laundry. Finished Bright Basement Has Separate Entrance. Other Features Include Wide Plank White Oak Floors, Designer Lighting, And All New Tilt & Turn Windows.
Property Details
Facts for 521 Falconridge Crescent, Kitchener
Status
Days on Market: 38
Last Status: Sold
Sold Date: Dec 07, 2021
Closed Date: Feb 25, 2022
Expiry Date: Mar 31, 2022
Sold Price: $2,100,000
Unavailable Date: Dec 07, 2021
Input Date: Oct 30, 2021
Prior LSC: Listing with no contract changes
Property
Status: Sale
Property Type: Detached
Style: 2-Storey
Area: Kitchener
Availability Date: Flexible
Inside
Bedrooms: 4
Bedrooms Plus: 2
Bathrooms: 4
Kitchens: 1
Rooms: 12
Den/Family Room: Yes
Air Conditioning: Central Air
Fireplace: Yes
Laundry Level: Main
Washrooms: 4
Building
Basement: Finished
Basement 2: Sep Entrance
Heat Type: Forced Air
Heat Source: Gas
Exterior: Brick
Water Supply: Municipal
Special Designation: Unknown
Parking
Driveway: Pvt Double
Garage Spaces: 2
Garage Type: Attached
Covered Parking Spaces: 4
Total Parking Spaces: 6
Fees
Tax Year: 2021
Tax Legal Description: Partblock10,Plan 58M-182,Des.As Part58 On58R-12969
Taxes: $8,163
Land
Cross Street: Falconridge Drive.
Municipality District: Kitchener
Fronting On: South
Parcel Number: 227100652
Pool: None
Sewer: Sewers
Lot Depth: 119.95 Feet
Lot Frontage: 58 Feet
Lot Irregularities: 119.95Ft X53.20Ft X5.
Acres: < .50
Zoning: Single Family Re
Additional Media
- Virtual Tour: https://youriguide.com/a5s7n_521_falconridge_crescent_kitchener_on/
Rooms
Room details for 521 Falconridge Crescent, Kitchener
| Type | Dimensions | Description |
|---|---|---|
| Bathroom Main | 1.02 x 2.13 | 2 Pc Bath |
| Bathroom Main | 3.86 x 3.10 | 5 Pc Ensuite |
| Dining Main | 3.63 x 4.95 | |
| Kitchen Main | 4.22 x 7.67 | |
| Laundry Main | 2.62 x 4.52 | |
| Living Main | 5.28 x 5.44 | |
| Office Main | 3.89 x 3.07 | |
| Prim Bdrm Main | 3.89 x 5.05 | |
| Bathroom 2nd | 2.84 x 2.87 | 5 Pc Bath |
| 2nd Br 2nd | 4.85 x 3.38 | |
| 3rd Br 2nd | 4.85 x 3.38 | |
| 4th Br 2nd | 3.68 x 4.47 |
| XXXXXXXX | XXX XX, XXXX |
XXXX XXX XXXX |
$X,XXX,XXX |
| XXX XX, XXXX |
XXXXXX XXX XXXX |
$X,XXX,XXX | |
| XXXXXXXX | XXX XX, XXXX |
XXXX XXX XXXX |
$X,XXX,XXX |
| XXX XX, XXXX |
XXXXXX XXX XXXX |
$X,XXX,XXX | |
| XXXXXXXX | XXX XX, XXXX |
XXXXXX XXX XXXX |
$X,XXX |
| XXX XX, XXXX |
XXXXXX XXX XXXX |
$X,XXX |
| XXXXXXXX XXXX | XXX XX, XXXX | $2,100,000 XXX XXXX |
| XXXXXXXX XXXXXX | XXX XX, XXXX | $2,200,000 XXX XXXX |
| XXXXXXXX XXXX | XXX XX, XXXX | $1,200,000 XXX XXXX |
| XXXXXXXX XXXXXX | XXX XX, XXXX | $1,300,000 XXX XXXX |
| XXXXXXXX XXXXXX | XXX XX, XXXX | $2,700 XXX XXXX |
| XXXXXXXX XXXXXX | XXX XX, XXXX | $2,900 XXX XXXX |

Lexington Public School
Elementary: PublicSandowne Public School
Elementary: PublicBridgeport Public School
Elementary: PublicSt Matthew Catholic Elementary School
Elementary: CatholicSt Luke Catholic Elementary School
Elementary: CatholicLester B Pearson PS Public School
Elementary: PublicRosemount - U Turn School
Secondary: PublicSt David Catholic Secondary School
Secondary: CatholicKitchener Waterloo Collegiate and Vocational School
Secondary: PublicBluevale Collegiate Institute
Secondary: PublicWaterloo Collegiate Institute
Secondary: PublicCameron Heights Collegiate Institute
Secondary: Public- 5 bath
- 4 bed
- 5000 sqft
79 Kestrel Street, Kitchener, Ontario • N2K 4K1 • Kitchener
- 4 bath
- 4 bed




