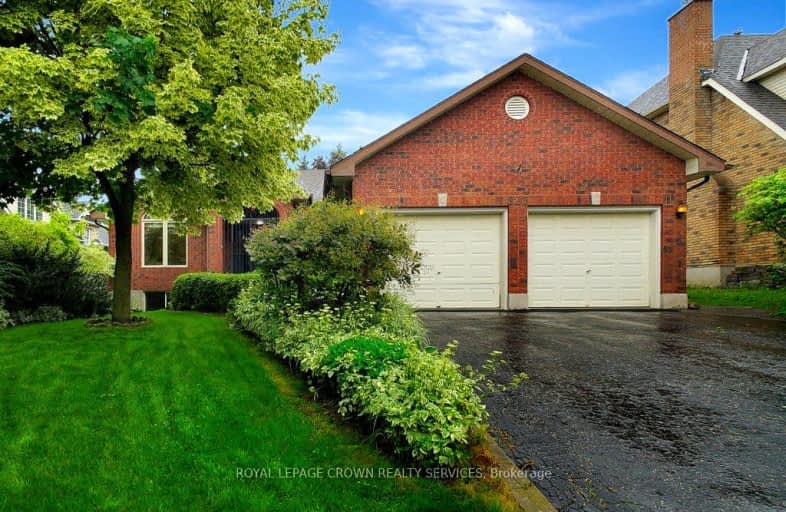Somewhat Walkable
- Some errands can be accomplished on foot.
64
/100
Some Transit
- Most errands require a car.
48
/100
Bikeable
- Some errands can be accomplished on bike.
60
/100

St Mark Catholic Elementary School
Elementary: Catholic
1.22 km
Meadowlane Public School
Elementary: Public
1.10 km
St Paul Catholic Elementary School
Elementary: Catholic
0.17 km
Southridge Public School
Elementary: Public
0.32 km
Queensmount Public School
Elementary: Public
1.01 km
Forest Hill Public School
Elementary: Public
0.97 km
Forest Heights Collegiate Institute
Secondary: Public
0.36 km
Kitchener Waterloo Collegiate and Vocational School
Secondary: Public
3.33 km
Bluevale Collegiate Institute
Secondary: Public
5.61 km
Resurrection Catholic Secondary School
Secondary: Catholic
2.84 km
St Mary's High School
Secondary: Catholic
3.97 km
Cameron Heights Collegiate Institute
Secondary: Public
3.56 km
-
Filsinger Park Playground
Kitchener ON 1.17km -
Lynnvalley Park
Kitchener ON 1.64km -
Belmont Village Playground
Kitchener ON 2.12km
-
TD Bank Financial Group
875 Highland Rd W (at Fischer Hallman Rd), Kitchener ON N2N 2Y2 0.64km -
Scotiabank
491 Highland Rd W (at Westmount Rd. W.), Kitchener ON N2M 5K2 1.06km -
RBC Royal Bank
715 Fischer-Hallman Rd (at Ottawa), Kitchener ON N2E 4E9 1.43km














