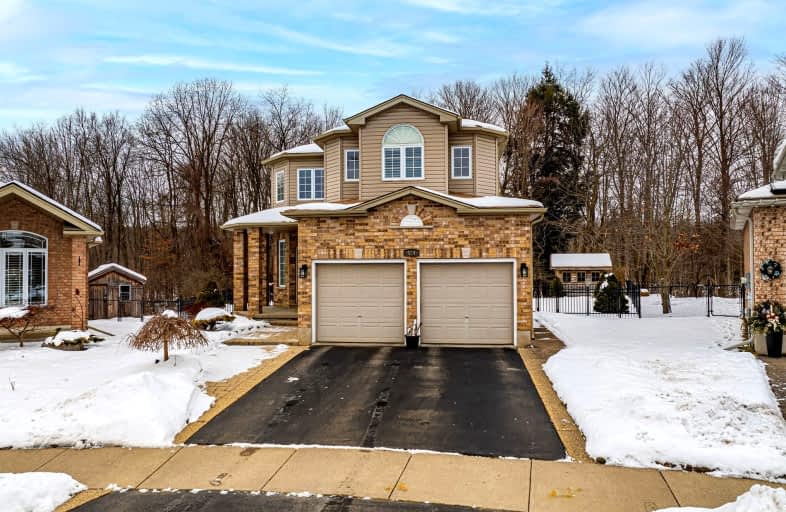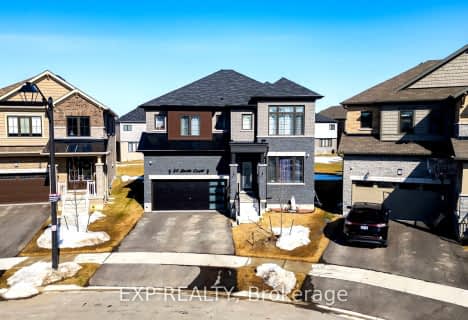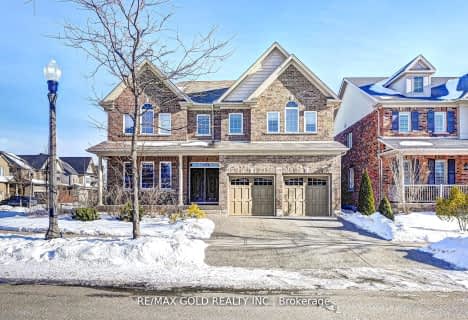Car-Dependent
- Almost all errands require a car.
Some Transit
- Most errands require a car.
Somewhat Bikeable
- Most errands require a car.

Chicopee Hills Public School
Elementary: PublicCrestview Public School
Elementary: PublicHoward Robertson Public School
Elementary: PublicLackner Woods Public School
Elementary: PublicBreslau Public School
Elementary: PublicSaint John Paul II Catholic Elementary School
Elementary: CatholicRosemount - U Turn School
Secondary: PublicÉSC Père-René-de-Galinée
Secondary: CatholicEastwood Collegiate Institute
Secondary: PublicGrand River Collegiate Institute
Secondary: PublicSt Mary's High School
Secondary: CatholicCameron Heights Collegiate Institute
Secondary: Public-
Safe Play Playground Inspections
295 Kenneth Ave, Kitchener ON N2A 1W5 2.39km -
Stanley Park
Kitchener ON 2.39km -
Stanley Park Optimist Natural Area
Shirley Ave (Victoria Street), Kitchener ON 3.43km
-
TD Canada Trust Branch and ATM
1005 Ottawa St N, Kitchener ON N2A 1H2 2.49km -
TD Canada Trust ATM
1005 Ottawa St N, Kitchener ON N2A 1H2 2.49km -
President's Choice Financial Pavilion and ATM
1005 Ottawa St N, Kitchener ON N2A 1H2 2.51km
- 4 bath
- 3 bed
- 2500 sqft
42 William Lewis Street, Kitchener, Ontario • N2A 4L6 • Kitchener
- 4 bath
- 4 bed
- 3000 sqft
41 Rolling Acres Drive, Kitchener, Ontario • N2A 3W6 • Kitchener
- 4 bath
- 4 bed
- 3000 sqft
238 David Elsey Street, Kitchener, Ontario • N2A 4L6 • Kitchener














