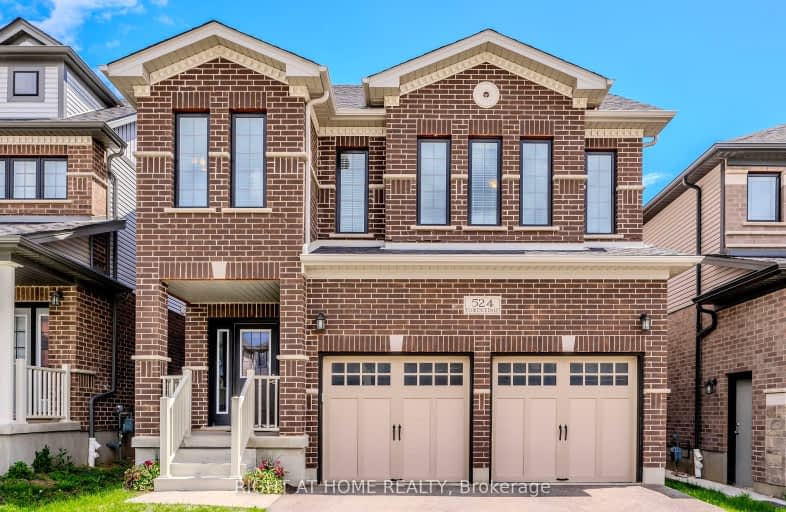Car-Dependent
- Almost all errands require a car.
21
/100
Some Transit
- Most errands require a car.
27
/100
Somewhat Bikeable
- Almost all errands require a car.
21
/100

Blessed Sacrament Catholic Elementary School
Elementary: Catholic
2.76 km
ÉÉC Cardinal-Léger
Elementary: Catholic
2.81 km
Glencairn Public School
Elementary: Public
3.27 km
Brigadoon Public School
Elementary: Public
2.07 km
John Sweeney Catholic Elementary School
Elementary: Catholic
1.58 km
Jean Steckle Public School
Elementary: Public
0.77 km
Forest Heights Collegiate Institute
Secondary: Public
5.87 km
Kitchener Waterloo Collegiate and Vocational School
Secondary: Public
8.48 km
Eastwood Collegiate Institute
Secondary: Public
6.57 km
Huron Heights Secondary School
Secondary: Public
1.78 km
St Mary's High School
Secondary: Catholic
4.22 km
Cameron Heights Collegiate Institute
Secondary: Public
6.96 km
-
Sophia Park
Kitchener ON 0.7km -
Banffshire Park
Banffshire St, Kitchener ON 0.74km -
West Oak Park
Kitchener ON N2R 0K7 1.36km
-
RBC Royal Bank ATM
1178 Fischer-Hallman Rd, Kitchener ON N2E 3Z3 3.15km -
Scotiabank
601 Doon Village Rd (Millwood Cr), Kitchener ON N2P 1T6 3.17km -
Libro Financial Group
1170 Fischer Hallman Rd (Westmount), Kitchener ON N2E 3Z3 3.26km














