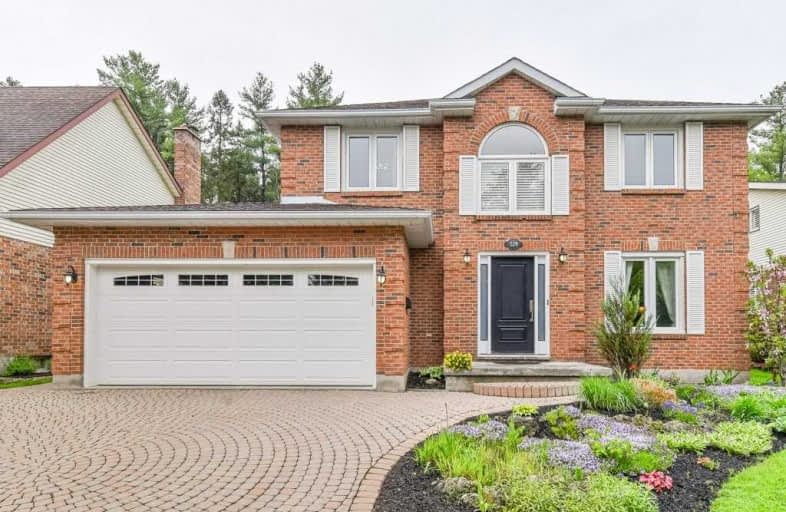Inactive on Aug 30, 2019
Note: Property is not currently for sale or for rent.

-
Type: Detached
-
Style: 2-Storey
-
Size: 2000 sqft
-
Lot Size: 54.89 x 119 Feet
-
Age: 31-50 years
-
Taxes: $5,451 per year
-
Days on Site: 92 Days
-
Added: Sep 07, 2019 (3 months on market)
-
Updated:
-
Last Checked: 3 months ago
-
MLS®#: X4468463
-
Listed By: Rego realty inc., brokerage
The Meticulously Cared For Exterior Features An Attractive Stone Driveway And Double Car Garage. Through The Two-Storey Foyer, You're Invited Inside The Formal Living Room With Hardwood Flooring That Connects To The Bright Dining Room. Adjacent You'll Find The Open Concept Gourmet Kitchen With Granite Counters, Built-In Stainless Steel Appliances, Custom Cabinetry And Breakfast Bar Surrounded By Bay Windows. Boasting With Natural Light, The Family Room
Extras
Highlights Include Slanted Ceilings, Skylight And Focal Point Fireplace. The Practical Layout Of The Second Floor Separates The Two Spacious Bedrooms And Shared Four Piece Bath From The Master Retreat With Spa-Like Ensuite.
Property Details
Facts for 529 Mill Park Drive, Kitchener
Status
Days on Market: 92
Last Status: Expired
Sold Date: Jun 16, 2025
Closed Date: Nov 30, -0001
Expiry Date: Aug 30, 2019
Unavailable Date: Aug 30, 2019
Input Date: May 30, 2019
Prior LSC: Listing with no contract changes
Property
Status: Sale
Property Type: Detached
Style: 2-Storey
Size (sq ft): 2000
Age: 31-50
Area: Kitchener
Availability Date: Flexible
Assessment Amount: $482,500
Assessment Year: 500
Inside
Bedrooms: 3
Bedrooms Plus: 1
Bathrooms: 4
Kitchens: 1
Rooms: 12
Den/Family Room: Yes
Air Conditioning: Central Air
Fireplace: Yes
Washrooms: 4
Building
Basement: Finished
Basement 2: Full
Heat Type: Forced Air
Heat Source: Gas
Exterior: Brick
Exterior: Vinyl Siding
Water Supply: Municipal
Special Designation: Unknown
Parking
Driveway: Private
Garage Spaces: 2
Garage Type: Attached
Covered Parking Spaces: 2
Total Parking Spaces: 4
Fees
Tax Year: 2019
Tax Legal Description: Lt 33 Pl 1487 Kitchener S/T Right In 850731; Kitch
Taxes: $5,451
Land
Cross Street: Old Mill Rd / Doon V
Municipality District: Kitchener
Fronting On: East
Parcel Number: 226250144
Pool: None
Sewer: Sewers
Lot Depth: 119 Feet
Lot Frontage: 54.89 Feet
Zoning: Res
Additional Media
- Virtual Tour: https://unbranded.youriguide.com/529_mill_park_dr_kitchener_on
Rooms
Room details for 529 Mill Park Drive, Kitchener
| Type | Dimensions | Description |
|---|---|---|
| Dining Main | 3.15 x 5.79 | |
| Family Main | 3.38 x 6.12 | |
| Kitchen Main | 2.59 x 3.71 | |
| Living Main | 4.75 x 3.38 | |
| Br 2nd | 3.76 x 3.43 | |
| 2nd Br 2nd | 3.25 x 3.43 | |
| Master 2nd | 4.50 x 3.43 | |
| 3rd Br 2nd | 1.88 x 3.86 | |
| Rec Bsmt | 7.77 x 5.69 | |
| Bathroom Main | 1.80 x 0.94 | |
| Bathroom 2nd | 1.75 x 2.34 | |
| Breakfast Main | 3.96 x 3.63 |
| XXXXXXXX | XXX XX, XXXX |
XXXX XXX XXXX |
$XXX,XXX |
| XXX XX, XXXX |
XXXXXX XXX XXXX |
$XXX,XXX | |
| XXXXXXXX | XXX XX, XXXX |
XXXXXXXX XXX XXXX |
|
| XXX XX, XXXX |
XXXXXX XXX XXXX |
$XXX,XXX |
| XXXXXXXX XXXX | XXX XX, XXXX | $779,900 XXX XXXX |
| XXXXXXXX XXXXXX | XXX XX, XXXX | $779,900 XXX XXXX |
| XXXXXXXX XXXXXXXX | XXX XX, XXXX | XXX XXXX |
| XXXXXXXX XXXXXX | XXX XX, XXXX | $779,900 XXX XXXX |

Groh Public School
Elementary: PublicSt Timothy Catholic Elementary School
Elementary: CatholicPioneer Park Public School
Elementary: PublicSt Kateri Tekakwitha Catholic Elementary School
Elementary: CatholicDoon Public School
Elementary: PublicJ W Gerth Public School
Elementary: PublicÉSC Père-René-de-Galinée
Secondary: CatholicPreston High School
Secondary: PublicEastwood Collegiate Institute
Secondary: PublicHuron Heights Secondary School
Secondary: PublicGrand River Collegiate Institute
Secondary: PublicSt Mary's High School
Secondary: Catholic- — bath
- — bed
152 Anvil Street East, Kitchener, Ontario • N2P 1Y3 • Kitchener
- 4 bath
- 4 bed
- 2500 sqft
204 Cranbrook Street, Kitchener, Ontario • N2P 0B5 • Kitchener




