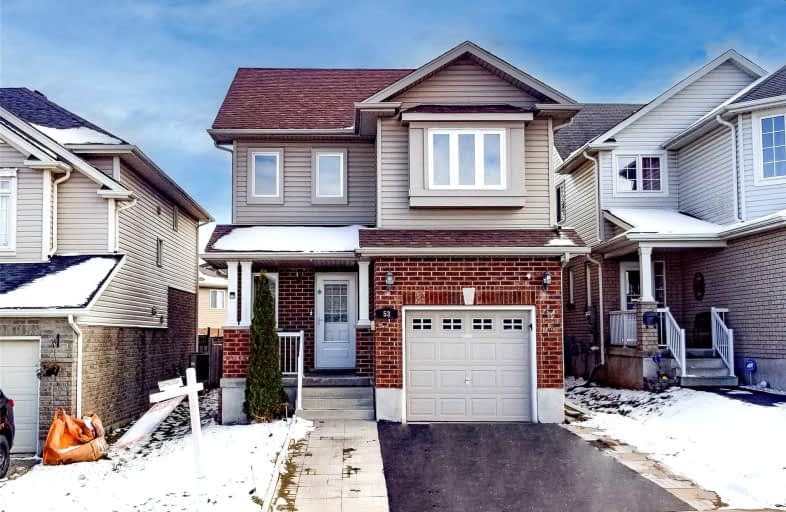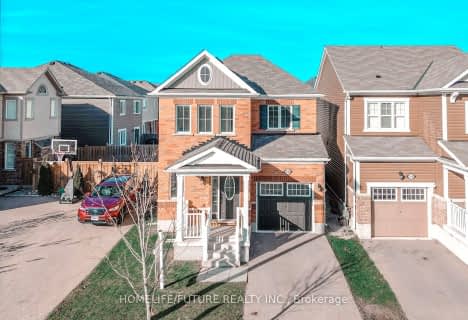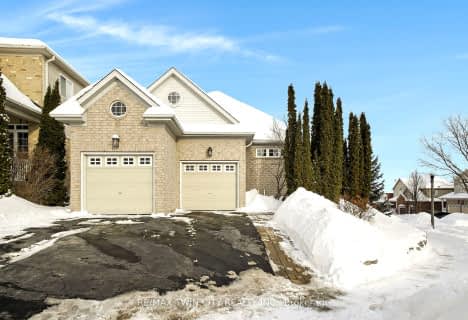
Blessed Sacrament Catholic Elementary School
Elementary: Catholic
2.42 km
ÉÉC Cardinal-Léger
Elementary: Catholic
2.44 km
Country Hills Public School
Elementary: Public
2.98 km
St Kateri Tekakwitha Catholic Elementary School
Elementary: Catholic
1.91 km
Brigadoon Public School
Elementary: Public
1.38 km
Jean Steckle Public School
Elementary: Public
1.10 km
Rosemount - U Turn School
Secondary: Public
8.45 km
Forest Heights Collegiate Institute
Secondary: Public
5.91 km
Eastwood Collegiate Institute
Secondary: Public
5.92 km
Huron Heights Secondary School
Secondary: Public
0.96 km
St Mary's High School
Secondary: Catholic
3.62 km
Cameron Heights Collegiate Institute
Secondary: Public
6.49 km












