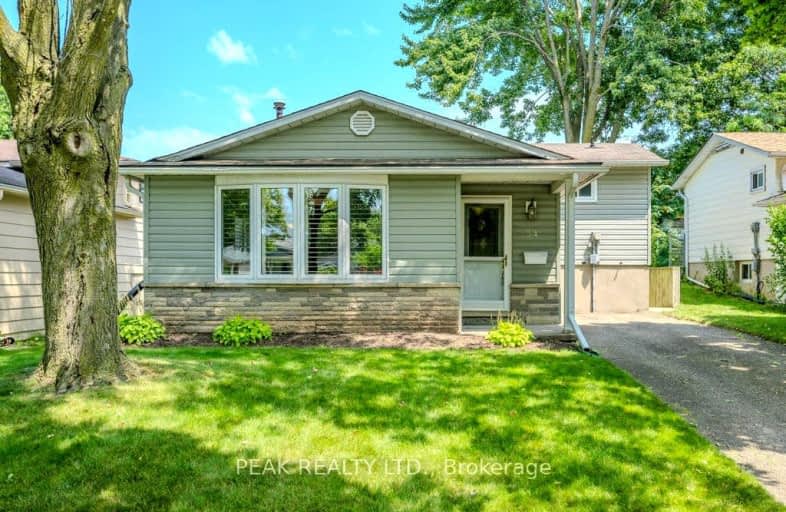Somewhat Walkable
- Some errands can be accomplished on foot.
56
/100
Some Transit
- Most errands require a car.
44
/100
Bikeable
- Some errands can be accomplished on bike.
55
/100

St Mark Catholic Elementary School
Elementary: Catholic
0.69 km
Meadowlane Public School
Elementary: Public
0.61 km
St Paul Catholic Elementary School
Elementary: Catholic
0.60 km
Southridge Public School
Elementary: Public
0.72 km
Queensmount Public School
Elementary: Public
1.51 km
Westheights Public School
Elementary: Public
1.07 km
Forest Heights Collegiate Institute
Secondary: Public
0.20 km
Kitchener Waterloo Collegiate and Vocational School
Secondary: Public
3.73 km
Waterloo Collegiate Institute
Secondary: Public
6.19 km
Resurrection Catholic Secondary School
Secondary: Catholic
2.68 km
St Mary's High School
Secondary: Catholic
4.37 km
Cameron Heights Collegiate Institute
Secondary: Public
4.09 km














