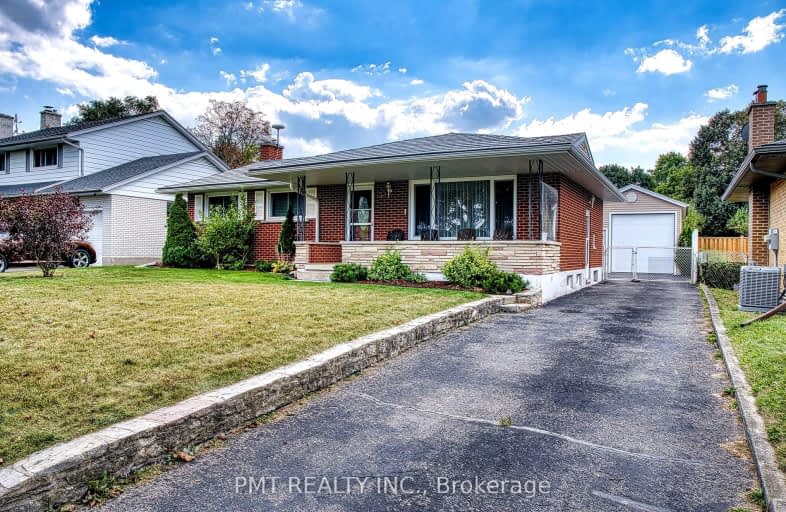Very Walkable
- Most errands can be accomplished on foot.
77
/100
Some Transit
- Most errands require a car.
47
/100
Very Bikeable
- Most errands can be accomplished on bike.
73
/100

Smithson Public School
Elementary: Public
1.01 km
Canadian Martyrs Catholic Elementary School
Elementary: Catholic
1.20 km
St Daniel Catholic Elementary School
Elementary: Catholic
0.37 km
Crestview Public School
Elementary: Public
0.73 km
Stanley Park Public School
Elementary: Public
0.29 km
Franklin Public School
Elementary: Public
0.83 km
Rosemount - U Turn School
Secondary: Public
1.36 km
Bluevale Collegiate Institute
Secondary: Public
4.86 km
Eastwood Collegiate Institute
Secondary: Public
1.64 km
Grand River Collegiate Institute
Secondary: Public
1.14 km
St Mary's High School
Secondary: Catholic
3.94 km
Cameron Heights Collegiate Institute
Secondary: Public
2.73 km
-
Dr. 65 Holborn
Ontario 0.79km -
Squishie's House
251 Ottawa St (Webber Street), Kitchener ON 1.32km -
Brubacher Park
Kitchener ON 2.33km
-
TD Bank Financial Group
1005 Ottawa St N, Kitchener ON N2A 1H2 0.41km -
CoinFlip Bitcoin ATM
607 Victoria St N, Kitchener ON N2H 5G3 2.27km -
Mcap
101 Frederick St, Kitchener ON N2H 6R2 2.93km













