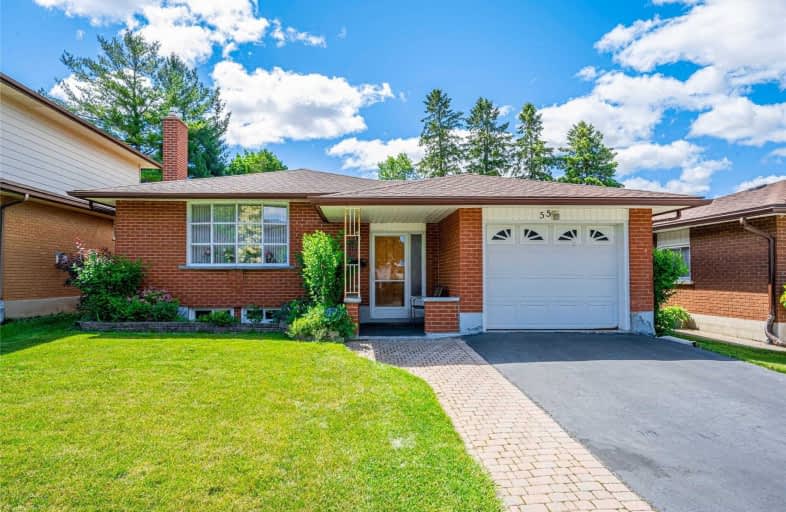
St Mark Catholic Elementary School
Elementary: Catholic
0.49 km
Meadowlane Public School
Elementary: Public
0.33 km
St Paul Catholic Elementary School
Elementary: Catholic
0.82 km
Driftwood Park Public School
Elementary: Public
1.21 km
Southridge Public School
Elementary: Public
1.01 km
Westheights Public School
Elementary: Public
0.85 km
Forest Heights Collegiate Institute
Secondary: Public
0.49 km
Kitchener Waterloo Collegiate and Vocational School
Secondary: Public
4.01 km
Waterloo Collegiate Institute
Secondary: Public
6.45 km
Resurrection Catholic Secondary School
Secondary: Catholic
2.80 km
St Mary's High School
Secondary: Catholic
4.46 km
Cameron Heights Collegiate Institute
Secondary: Public
4.33 km





