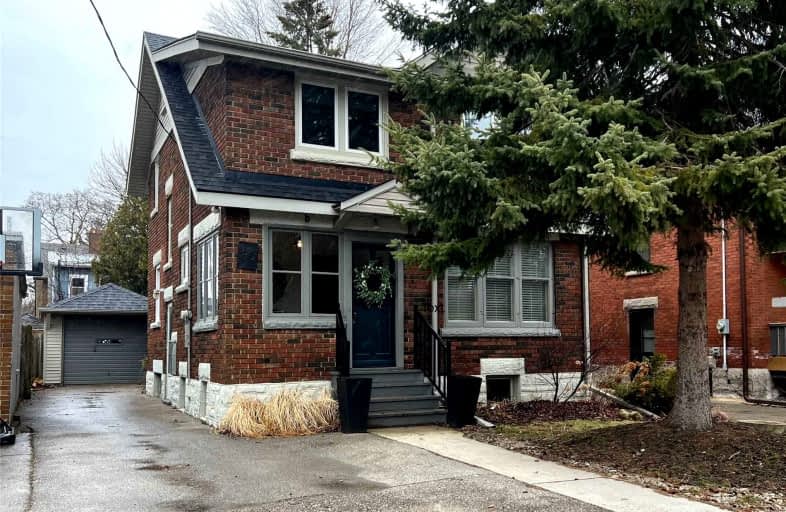
Courtland Avenue Public School
Elementary: Public
1.17 km
Smithson Public School
Elementary: Public
1.37 km
Margaret Avenue Public School
Elementary: Public
1.85 km
St Anne Catholic Elementary School
Elementary: Catholic
0.57 km
Suddaby Public School
Elementary: Public
0.88 km
Sheppard Public School
Elementary: Public
0.26 km
Rosemount - U Turn School
Secondary: Public
2.21 km
Kitchener Waterloo Collegiate and Vocational School
Secondary: Public
2.89 km
Bluevale Collegiate Institute
Secondary: Public
3.73 km
Eastwood Collegiate Institute
Secondary: Public
1.39 km
St Mary's High School
Secondary: Catholic
3.09 km
Cameron Heights Collegiate Institute
Secondary: Public
0.59 km














