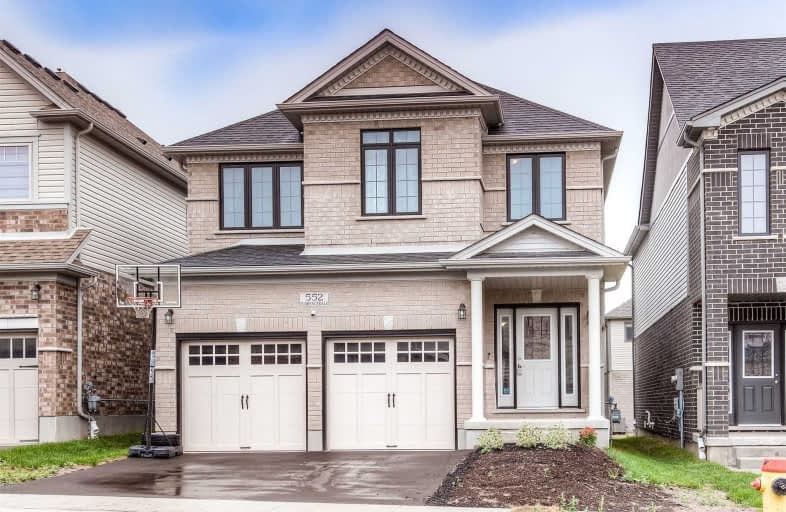
Blessed Sacrament Catholic Elementary School
Elementary: Catholic
2.69 km
ÉÉC Cardinal-Léger
Elementary: Catholic
2.74 km
Glencairn Public School
Elementary: Public
3.19 km
Brigadoon Public School
Elementary: Public
2.12 km
John Sweeney Catholic Elementary School
Elementary: Catholic
1.51 km
Jean Steckle Public School
Elementary: Public
0.68 km
Forest Heights Collegiate Institute
Secondary: Public
5.78 km
Kitchener Waterloo Collegiate and Vocational School
Secondary: Public
8.40 km
Eastwood Collegiate Institute
Secondary: Public
6.52 km
Huron Heights Secondary School
Secondary: Public
1.77 km
St Mary's High School
Secondary: Catholic
4.18 km
Cameron Heights Collegiate Institute
Secondary: Public
6.90 km














