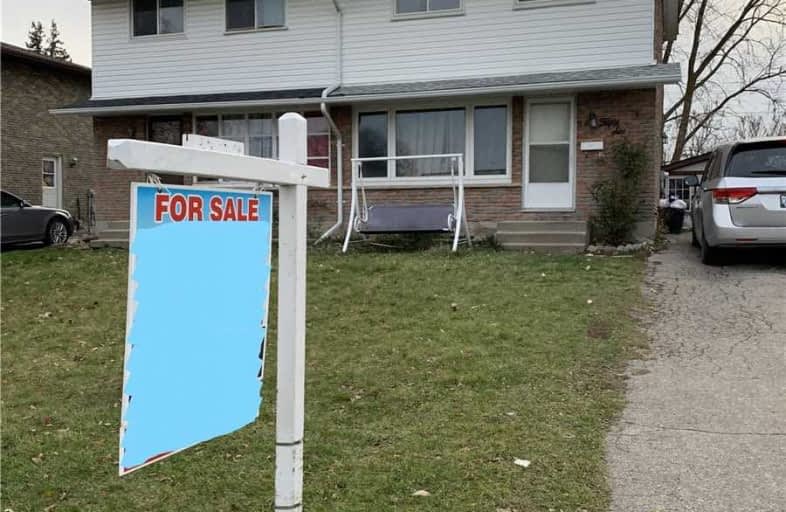Sold on Dec 06, 2020
Note: Property is not currently for sale or for rent.

-
Type: Semi-Detached
-
Style: 2-Storey
-
Size: 700 sqft
-
Lot Size: 30 x 165 Feet
-
Age: 31-50 years
-
Taxes: $2,800 per year
-
Days on Site: 2 Days
-
Added: Dec 04, 2020 (2 days on market)
-
Updated:
-
Last Checked: 3 months ago
-
MLS®#: X5057792
-
Listed By: Homelife/miracle realty ltd, brokerage
A Perfect Semi-Detached House On A Crescent For First Time Buyers Or Investors. It Is Situated Near Super Store, Bus Terminal, Plaza, & Schools. Main Level Is Carpet Free And One 2 Pc Bathroom. Extra Deep Back Yard Where You Can Enjoy Your Barbecue. Upstairs 3 Bedrooms And A 4 Pc Bathroom. Recroom And 3 Pc Bathroom. Roof Replaced 2017
Extras
Fridge, Stove, Washer, Dryer Are Included
Property Details
Facts for 56 Overlea Crescent, Kitchener
Status
Days on Market: 2
Last Status: Sold
Sold Date: Dec 06, 2020
Closed Date: Jan 05, 2021
Expiry Date: Mar 04, 2021
Sold Price: $450,000
Unavailable Date: Dec 06, 2020
Input Date: Dec 05, 2020
Prior LSC: Listing with no contract changes
Property
Status: Sale
Property Type: Semi-Detached
Style: 2-Storey
Size (sq ft): 700
Age: 31-50
Area: Kitchener
Availability Date: 30-90 Days
Inside
Bedrooms: 3
Bathrooms: 3
Kitchens: 1
Rooms: 4
Den/Family Room: Yes
Air Conditioning: None
Fireplace: No
Laundry Level: Lower
Central Vacuum: N
Washrooms: 3
Building
Basement: Finished
Basement 2: Full
Heat Type: Forced Air
Heat Source: Gas
Exterior: Alum Siding
Exterior: Brick
Water Supply: Municipal
Physically Handicapped-Equipped: N
Special Designation: Unknown
Other Structures: Garden Shed
Parking
Driveway: Private
Garage Type: None
Covered Parking Spaces: 3
Total Parking Spaces: 3
Fees
Tax Year: 2019
Tax Legal Description: Pt Lt 101 Pl 1324 Kitchener As In 950114: S/T & T/
Taxes: $2,800
Highlights
Feature: Fenced Yard
Feature: Hospital
Feature: Library
Feature: Public Transit
Feature: Rec Centre
Feature: School
Land
Cross Street: Highland Rd W & Fish
Municipality District: Kitchener
Fronting On: West
Pool: None
Sewer: Sewers
Lot Depth: 165 Feet
Lot Frontage: 30 Feet
Zoning: R
Rooms
Room details for 56 Overlea Crescent, Kitchener
| Type | Dimensions | Description |
|---|---|---|
| Living Main | 4.00 x 4.50 | Laminate |
| Dining Main | 2.40 x 4.50 | Combined W/Kitchen |
| Kitchen Main | 2.40 x 4.50 | Combined W/Dining |
| Bathroom Main | - | 2 Pc Bath |
| Master 2nd | 2.50 x 4.00 | |
| 2nd Br 2nd | 2.40 x 3.20 | |
| 3rd Br 2nd | 2.80 x 2.90 | |
| Bathroom 2nd | - | 4 Pc Bath |
| Rec Bsmt | 4.00 x 5.50 | |
| Bathroom Bsmt | - | 3 Pc Bath |
| Laundry Bsmt | 2.70 x 2.70 |
| XXXXXXXX | XXX XX, XXXX |
XXXX XXX XXXX |
$XXX,XXX |
| XXX XX, XXXX |
XXXXXX XXX XXXX |
$XXX,XXX |
| XXXXXXXX XXXX | XXX XX, XXXX | $450,000 XXX XXXX |
| XXXXXXXX XXXXXX | XXX XX, XXXX | $424,900 XXX XXXX |

St Mark Catholic Elementary School
Elementary: CatholicMeadowlane Public School
Elementary: PublicSt Paul Catholic Elementary School
Elementary: CatholicSouthridge Public School
Elementary: PublicQueensmount Public School
Elementary: PublicA R Kaufman Public School
Elementary: PublicForest Heights Collegiate Institute
Secondary: PublicKitchener Waterloo Collegiate and Vocational School
Secondary: PublicBluevale Collegiate Institute
Secondary: PublicWaterloo Collegiate Institute
Secondary: PublicResurrection Catholic Secondary School
Secondary: CatholicCameron Heights Collegiate Institute
Secondary: Public

