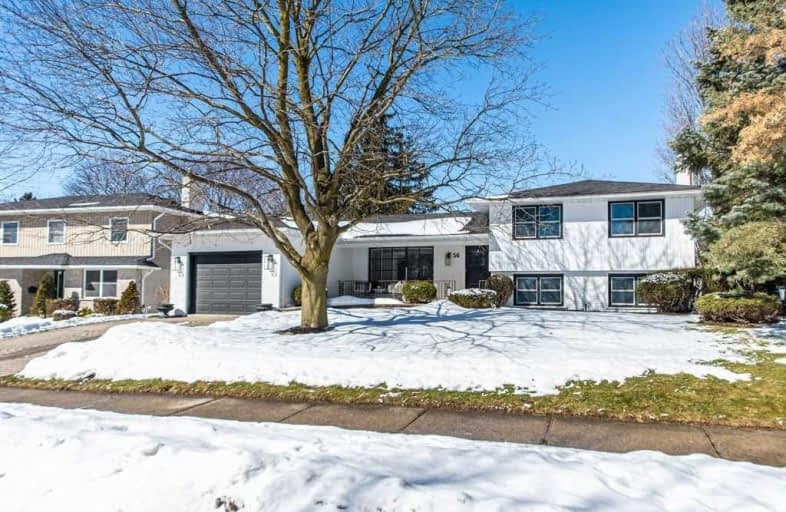
St Mark Catholic Elementary School
Elementary: Catholic
1.23 km
Meadowlane Public School
Elementary: Public
1.19 km
St Paul Catholic Elementary School
Elementary: Catholic
0.45 km
Southridge Public School
Elementary: Public
0.16 km
Queensmount Public School
Elementary: Public
0.95 km
Forest Hill Public School
Elementary: Public
1.16 km
Forest Heights Collegiate Institute
Secondary: Public
0.38 km
Kitchener Waterloo Collegiate and Vocational School
Secondary: Public
3.15 km
Bluevale Collegiate Institute
Secondary: Public
5.43 km
Resurrection Catholic Secondary School
Secondary: Catholic
2.57 km
St Mary's High School
Secondary: Catholic
4.19 km
Cameron Heights Collegiate Institute
Secondary: Public
3.58 km








