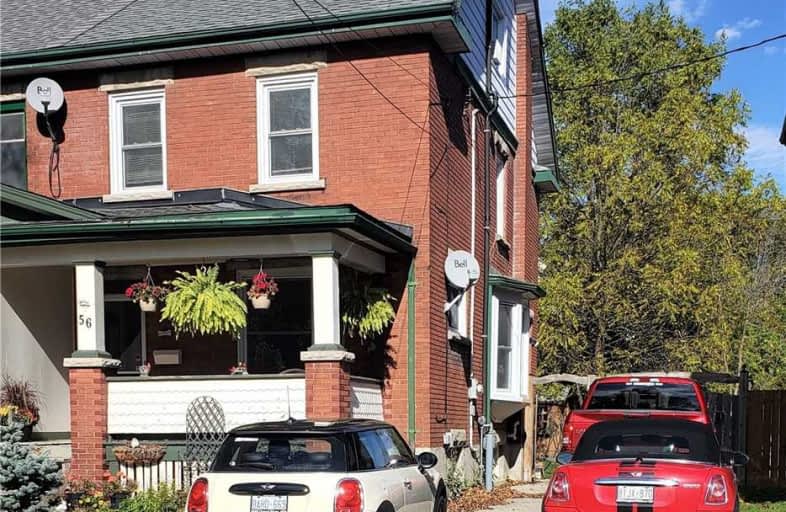Sold on Dec 01, 2019
Note: Property is not currently for sale or for rent.

-
Type: Semi-Detached
-
Style: 2 1/2 Storey
-
Size: 1100 sqft
-
Lot Size: 32.64 x 117.7 Feet
-
Age: 51-99 years
-
Taxes: $2,610 per year
-
Days on Site: 16 Days
-
Added: Dec 02, 2019 (2 weeks on market)
-
Updated:
-
Last Checked: 3 months ago
-
MLS®#: X4635494
-
Listed By: Re/max real estate centre inc., brokerage
Open House This Saturday, November 16th, 2:30-4!! Great Starter Located Downtown Close To Light Rail And Public Transit Is This Spacious, Semi Detached On Quiet Tree Lined Street! 3 Bed, 2 Bath, Plus Finished Attoc. Main Floor Has Original Hardwood, Seperate Dining Room, Bright Kitchen And Mudroom
Extras
Almost All New Windows, Roof 2008, Updated Wiring And Newer Electrical Panel, Newer Concrete Walkway, New Sewer Line From Road. Large Yard With Patio, Shed And Fence, With Mature Trees And Gardens, Beautiful Covered Front Porch + Balcony
Property Details
Facts for 56 Whitney Place, Kitchener
Status
Days on Market: 16
Last Status: Sold
Sold Date: Dec 01, 2019
Closed Date: Feb 21, 2020
Expiry Date: May 31, 2020
Sold Price: $379,500
Unavailable Date: Dec 01, 2019
Input Date: Nov 15, 2019
Prior LSC: Listing with no contract changes
Property
Status: Sale
Property Type: Semi-Detached
Style: 2 1/2 Storey
Size (sq ft): 1100
Age: 51-99
Area: Kitchener
Availability Date: Flexible
Assessment Amount: $235,000
Assessment Year: 2019
Inside
Bedrooms: 4
Bathrooms: 2
Kitchens: 1
Rooms: 7
Den/Family Room: No
Air Conditioning: Central Air
Fireplace: No
Laundry Level: Lower
Washrooms: 2
Building
Basement: Full
Basement 2: Walk-Up
Heat Type: Forced Air
Heat Source: Gas
Exterior: Brick
Exterior: Other
Water Supply: Municipal
Special Designation: Unknown
Retirement: N
Parking
Driveway: Private
Garage Type: None
Covered Parking Spaces: 4
Total Parking Spaces: 4
Fees
Tax Year: 2019
Tax Legal Description: Lot 243 Sub Plan 17 Gct
Taxes: $2,610
Land
Cross Street: Peter
Municipality District: Kitchener
Fronting On: East
Parcel Number: 56Whitney
Pool: None
Sewer: Sewers
Lot Depth: 117.7 Feet
Lot Frontage: 32.64 Feet
Acres: < .50
Rooms
Room details for 56 Whitney Place, Kitchener
| Type | Dimensions | Description |
|---|---|---|
| 4th Br 3rd | 11.00 x 13.50 | |
| 3rd Br 2nd | 8.00 x 10.10 | |
| 2nd Br 2nd | 9.00 x 10.00 | |
| Master 2nd | 11.00 x 16.75 | |
| Bathroom 2nd | - | 4 Pc Bath |
| Mudroom Main | - | |
| Kitchen Main | 10.00 x 16.75 | |
| Dining Main | 11.00 x 13.00 | |
| Living Main | 11.00 x 13.00 | |
| Games Bsmt | 10.75 x 16.00 | |
| Bathroom Bsmt | - | 3 Pc Bath |
| Furnace Bsmt | - |
| XXXXXXXX | XXX XX, XXXX |
XXXX XXX XXXX |
$XXX,XXX |
| XXX XX, XXXX |
XXXXXX XXX XXXX |
$XXX,XXX |
| XXXXXXXX XXXX | XXX XX, XXXX | $379,500 XXX XXXX |
| XXXXXXXX XXXXXX | XXX XX, XXXX | $350,000 XXX XXXX |

Courtland Avenue Public School
Elementary: PublicSt Bernadette Catholic Elementary School
Elementary: CatholicQueen Elizabeth Public School
Elementary: PublicMargaret Avenue Public School
Elementary: PublicSuddaby Public School
Elementary: PublicJ F Carmichael Public School
Elementary: PublicForest Heights Collegiate Institute
Secondary: PublicKitchener Waterloo Collegiate and Vocational School
Secondary: PublicBluevale Collegiate Institute
Secondary: PublicEastwood Collegiate Institute
Secondary: PublicSt Mary's High School
Secondary: CatholicCameron Heights Collegiate Institute
Secondary: Public

