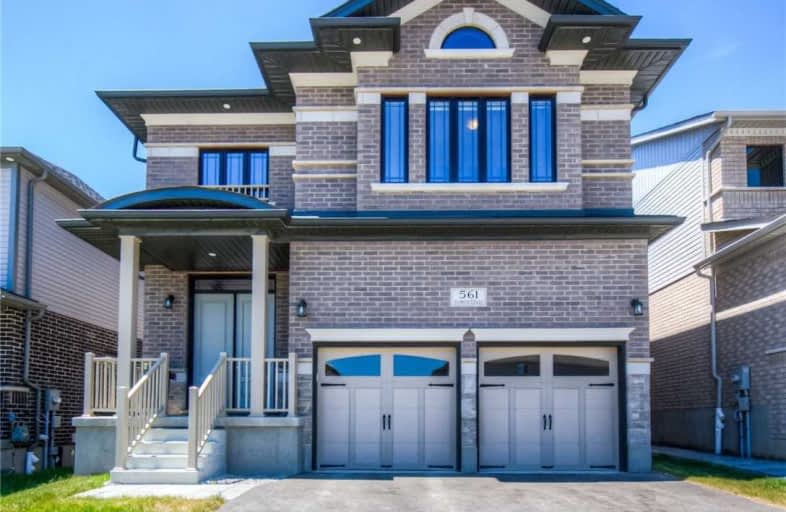
Blessed Sacrament Catholic Elementary School
Elementary: Catholic
2.67 km
ÉÉC Cardinal-Léger
Elementary: Catholic
2.72 km
Glencairn Public School
Elementary: Public
3.17 km
Brigadoon Public School
Elementary: Public
2.13 km
John Sweeney Catholic Elementary School
Elementary: Catholic
1.50 km
Jean Steckle Public School
Elementary: Public
0.66 km
Forest Heights Collegiate Institute
Secondary: Public
5.76 km
Kitchener Waterloo Collegiate and Vocational School
Secondary: Public
8.38 km
Eastwood Collegiate Institute
Secondary: Public
6.50 km
Huron Heights Secondary School
Secondary: Public
1.76 km
St Mary's High School
Secondary: Catholic
4.16 km
Cameron Heights Collegiate Institute
Secondary: Public
6.87 km














