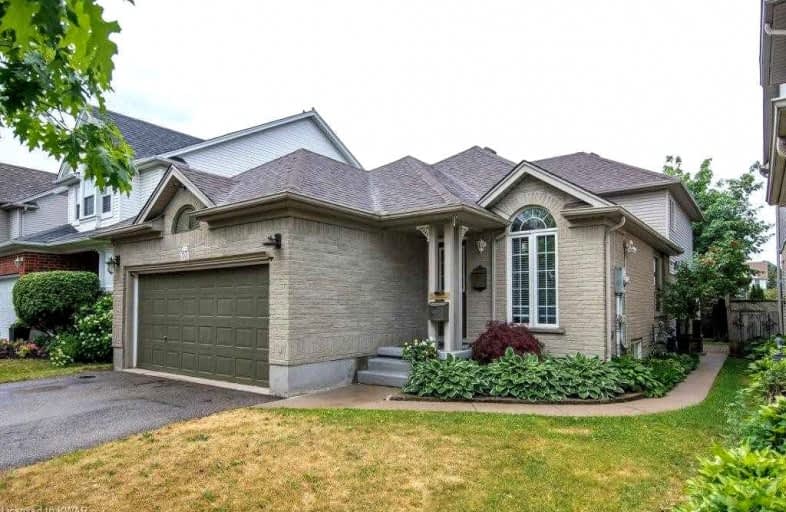
Chicopee Hills Public School
Elementary: Public
1.51 km
St Aloysius Catholic Elementary School
Elementary: Catholic
1.61 km
Crestview Public School
Elementary: Public
1.75 km
Howard Robertson Public School
Elementary: Public
1.10 km
Lackner Woods Public School
Elementary: Public
1.76 km
Franklin Public School
Elementary: Public
1.38 km
Rosemount - U Turn School
Secondary: Public
3.28 km
ÉSC Père-René-de-Galinée
Secondary: Catholic
4.37 km
Eastwood Collegiate Institute
Secondary: Public
2.37 km
Grand River Collegiate Institute
Secondary: Public
2.04 km
St Mary's High School
Secondary: Catholic
3.79 km
Cameron Heights Collegiate Institute
Secondary: Public
4.09 km





