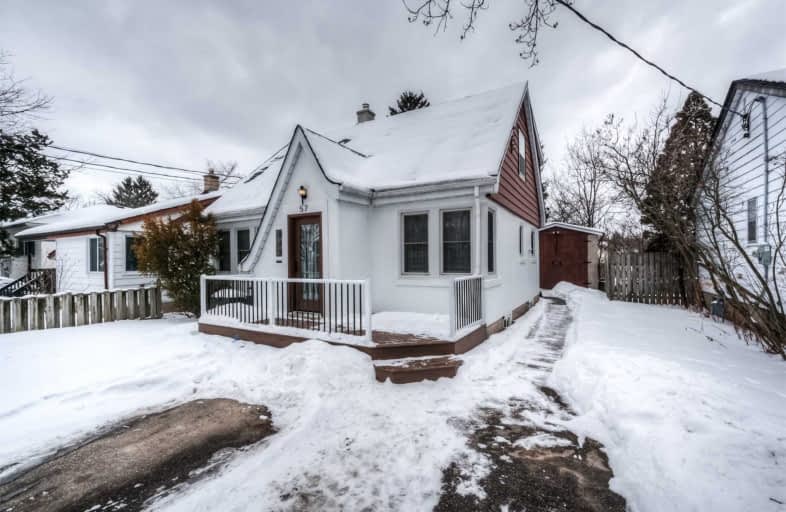
Courtland Avenue Public School
Elementary: Public
1.42 km
St Bernadette Catholic Elementary School
Elementary: Catholic
0.83 km
St John Catholic Elementary School
Elementary: Catholic
1.59 km
Queensmount Public School
Elementary: Public
0.70 km
J F Carmichael Public School
Elementary: Public
0.54 km
Forest Hill Public School
Elementary: Public
1.05 km
Forest Heights Collegiate Institute
Secondary: Public
1.94 km
Kitchener Waterloo Collegiate and Vocational School
Secondary: Public
2.32 km
Bluevale Collegiate Institute
Secondary: Public
4.43 km
Eastwood Collegiate Institute
Secondary: Public
3.38 km
St Mary's High School
Secondary: Catholic
3.18 km
Cameron Heights Collegiate Institute
Secondary: Public
1.97 km






