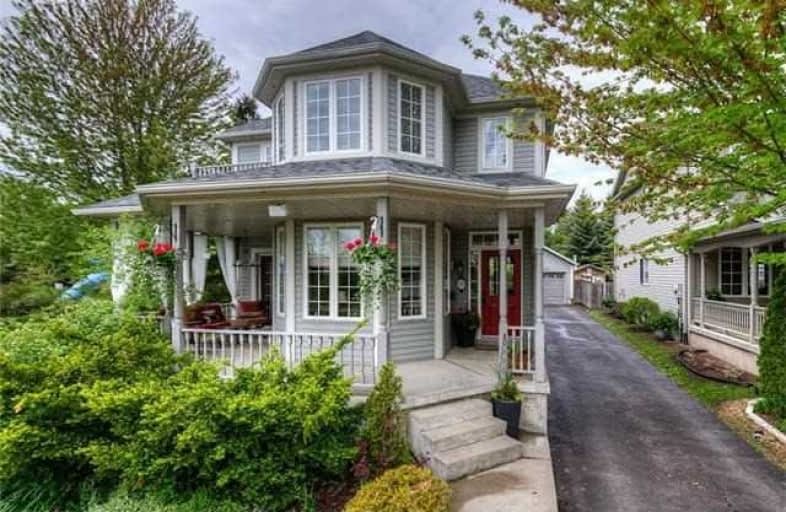Sold on Jul 28, 2017
Note: Property is not currently for sale or for rent.

-
Type: Detached
-
Style: 2-Storey
-
Size: 2000 sqft
-
Lot Size: 41.99 x 114.83 Feet
-
Age: 16-30 years
-
Taxes: $5,193 per year
-
Days on Site: 64 Days
-
Added: Sep 07, 2019 (2 months on market)
-
Updated:
-
Last Checked: 2 months ago
-
MLS®#: X3831212
-
Listed By: Keller williams golden triangle realty, brokerage
Spacious 4 Bedroom Home In Desirable Eastbridge. This Home Has Hardwood Floors With High 9 Foot Ceilings Throughout The Home. Main Floor Features Extended Cabinets In Kitchen And French Doors Leading From The Dining Room To A Covered Front Porch With A Mesmerizing View Of The Sunset Overlooking A Pond Across The Road. The Second Floor Shows Off 4 Large Bedrooms, Including The Master With 5-Piece Ensuite. The Fully Finished Basement Has A Craft Room
Extras
**Interboard Listing: Kitchener - Waterloo R.E. Assoc.**
Property Details
Facts for 570 Eastbridge Boulevard, Kitchener
Status
Days on Market: 64
Last Status: Sold
Sold Date: Jul 28, 2017
Closed Date: Aug 30, 2017
Expiry Date: Aug 31, 2017
Sold Price: $659,000
Unavailable Date: Jul 28, 2017
Input Date: Jun 06, 2017
Prior LSC: Listing with no contract changes
Property
Status: Sale
Property Type: Detached
Style: 2-Storey
Size (sq ft): 2000
Age: 16-30
Area: Kitchener
Availability Date: Aug 25, 2017
Assessment Amount: $466,250
Assessment Year: 2017
Inside
Bedrooms: 4
Bathrooms: 4
Kitchens: 1
Rooms: 10
Den/Family Room: Yes
Air Conditioning: Central Air
Fireplace: Yes
Laundry Level: Main
Central Vacuum: Y
Washrooms: 4
Building
Basement: Full
Heat Type: Forced Air
Heat Source: Gas
Exterior: Vinyl Siding
Elevator: N
UFFI: No
Water Supply: Municipal
Physically Handicapped-Equipped: N
Special Designation: Unknown
Retirement: N
Parking
Driveway: Private
Garage Spaces: 2
Garage Type: Detached
Covered Parking Spaces: 4
Total Parking Spaces: 4
Fees
Tax Year: 2016
Tax Legal Description: Lot 8, Plan 58M-74 S/T Ease Lt21281 In Favour Of T
Taxes: $5,193
Highlights
Feature: Park
Feature: Place Of Worship
Feature: Public Transit
Feature: School
Land
Cross Street: Bluenose/Yarmouth Dr
Municipality District: Kitchener
Fronting On: South
Parcel Number: 227070799
Pool: None
Sewer: Sewers
Lot Depth: 114.83 Feet
Lot Frontage: 41.99 Feet
Acres: < .50
Rooms
Room details for 570 Eastbridge Boulevard, Kitchener
| Type | Dimensions | Description |
|---|---|---|
| Living Main | 3.71 x 3.28 | |
| Dining Main | 3.63 x 3.53 | |
| Bathroom Main | - | 2 Pc Bath |
| Laundry Main | 1.96 x 2.24 | |
| Family Main | 5.11 x 4.06 | |
| Kitchen Main | 4.95 x 3.53 | |
| Master 2nd | 6.25 x 4.47 | |
| Bathroom 2nd | - | 5 Pc Bath |
| Br 2nd | 3.28 x 3.25 | |
| Br 2nd | 3.61 x 3.33 | |
| Bathroom 2nd | - | 4 Pc Bath |
| Br 2nd | 3.63 x 3.25 |
| XXXXXXXX | XXX XX, XXXX |
XXXX XXX XXXX |
$XXX,XXX |
| XXX XX, XXXX |
XXXXXX XXX XXXX |
$XXX,XXX |
| XXXXXXXX XXXX | XXX XX, XXXX | $659,000 XXX XXXX |
| XXXXXXXX XXXXXX | XXX XX, XXXX | $700,000 XXX XXXX |

Lexington Public School
Elementary: PublicSandowne Public School
Elementary: PublicMillen Woods Public School
Elementary: PublicSt Matthew Catholic Elementary School
Elementary: CatholicSt Luke Catholic Elementary School
Elementary: CatholicLester B Pearson PS Public School
Elementary: PublicRosemount - U Turn School
Secondary: PublicSt David Catholic Secondary School
Secondary: CatholicKitchener Waterloo Collegiate and Vocational School
Secondary: PublicBluevale Collegiate Institute
Secondary: PublicWaterloo Collegiate Institute
Secondary: PublicCameron Heights Collegiate Institute
Secondary: Public- 2 bath
- 4 bed
476 Scotchmere Court, Waterloo, Ontario • N2K 3E6 • Waterloo



