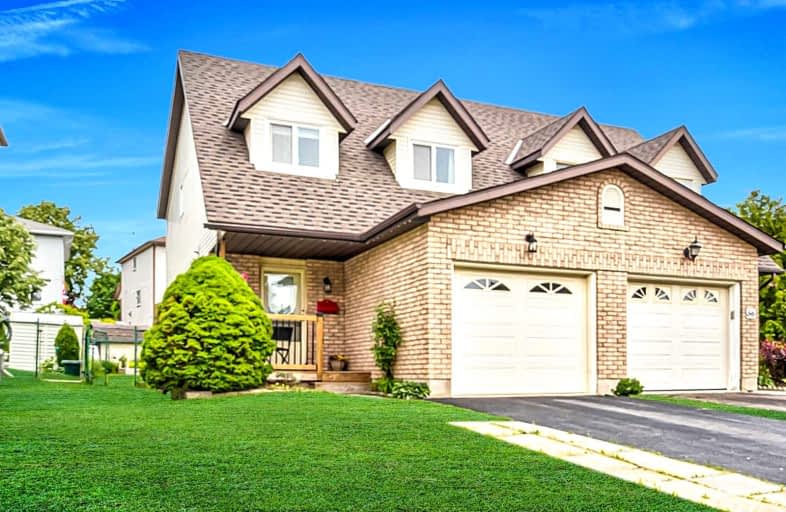
St Mark Catholic Elementary School
Elementary: Catholic
1.54 km
Southridge Public School
Elementary: Public
1.17 km
A R Kaufman Public School
Elementary: Public
1.13 km
St Dominic Savio Catholic Elementary School
Elementary: Catholic
0.71 km
Westheights Public School
Elementary: Public
1.74 km
Sandhills Public School
Elementary: Public
1.07 km
St David Catholic Secondary School
Secondary: Catholic
5.50 km
Forest Heights Collegiate Institute
Secondary: Public
1.23 km
Kitchener Waterloo Collegiate and Vocational School
Secondary: Public
2.94 km
Waterloo Collegiate Institute
Secondary: Public
4.98 km
Resurrection Catholic Secondary School
Secondary: Catholic
1.47 km
Cameron Heights Collegiate Institute
Secondary: Public
4.11 km














