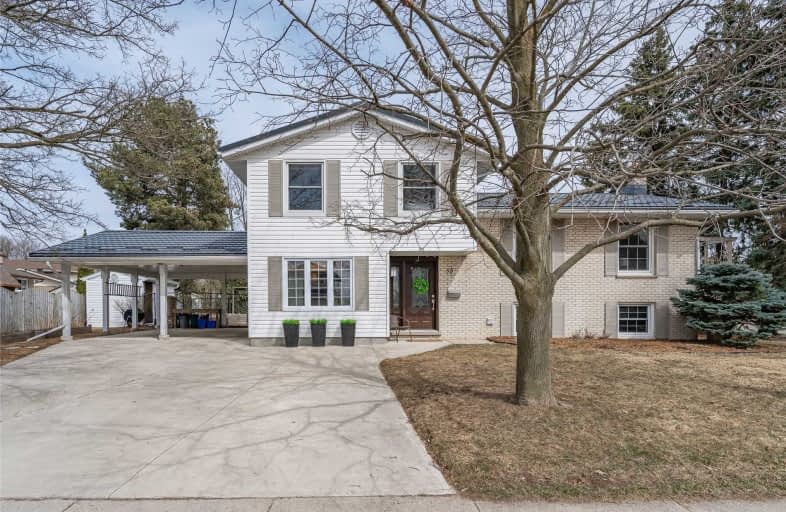
Canadian Martyrs Catholic Elementary School
Elementary: Catholic
1.84 km
St Daniel Catholic Elementary School
Elementary: Catholic
0.40 km
Crestview Public School
Elementary: Public
0.98 km
Stanley Park Public School
Elementary: Public
0.93 km
Sunnyside Public School
Elementary: Public
1.14 km
Franklin Public School
Elementary: Public
0.23 km
Rosemount - U Turn School
Secondary: Public
2.10 km
Eastwood Collegiate Institute
Secondary: Public
1.43 km
Huron Heights Secondary School
Secondary: Public
5.91 km
Grand River Collegiate Institute
Secondary: Public
1.45 km
St Mary's High School
Secondary: Catholic
3.51 km
Cameron Heights Collegiate Institute
Secondary: Public
2.95 km














