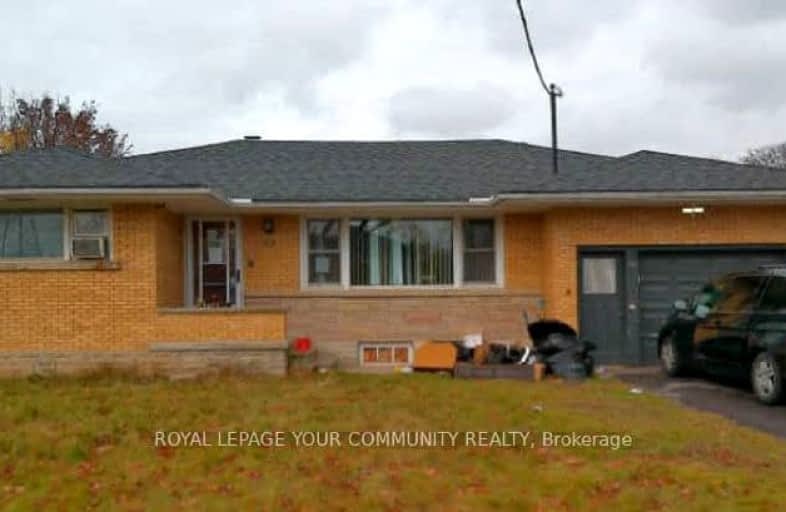Very Walkable
- Most errands can be accomplished on foot.
83
/100
Good Transit
- Some errands can be accomplished by public transportation.
51
/100
Very Bikeable
- Most errands can be accomplished on bike.
85
/100

King Edward Public School
Elementary: Public
1.45 km
Westmount Public School
Elementary: Public
1.37 km
St John Catholic Elementary School
Elementary: Catholic
0.79 km
Queensmount Public School
Elementary: Public
0.89 km
A R Kaufman Public School
Elementary: Public
1.13 km
J F Carmichael Public School
Elementary: Public
0.39 km
Forest Heights Collegiate Institute
Secondary: Public
2.12 km
Kitchener Waterloo Collegiate and Vocational School
Secondary: Public
1.55 km
Bluevale Collegiate Institute
Secondary: Public
3.78 km
Waterloo Collegiate Institute
Secondary: Public
4.52 km
Resurrection Catholic Secondary School
Secondary: Catholic
3.08 km
Cameron Heights Collegiate Institute
Secondary: Public
2.19 km
-
The Squirrel Hole
0.48km -
Belmont Village Playground
Kitchener ON 0.5km -
Admiral Park
Kitchener ON 0.55km
-
BMO Bank of Montreal
170 Highland Rd W (at Patrica St), Kitchener ON N2M 3C2 0.3km -
Scotiabank
491 Highland Rd W (at Westmount Rd. W.), Kitchener ON N2M 5K2 0.83km -
Real Mortgage Partners
17 Park St, Kitchener ON N2G 1M4 0.87km









