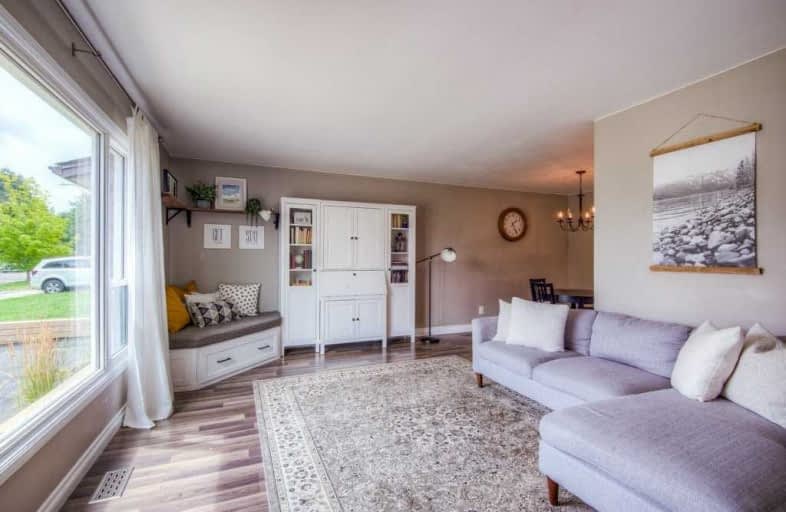
St Mark Catholic Elementary School
Elementary: Catholic
0.70 km
Meadowlane Public School
Elementary: Public
1.00 km
Driftwood Park Public School
Elementary: Public
1.39 km
St Dominic Savio Catholic Elementary School
Elementary: Catholic
0.97 km
Westheights Public School
Elementary: Public
0.88 km
Sandhills Public School
Elementary: Public
1.09 km
St David Catholic Secondary School
Secondary: Catholic
6.36 km
Forest Heights Collegiate Institute
Secondary: Public
0.86 km
Kitchener Waterloo Collegiate and Vocational School
Secondary: Public
3.72 km
Waterloo Collegiate Institute
Secondary: Public
5.83 km
Resurrection Catholic Secondary School
Secondary: Catholic
1.93 km
Cameron Heights Collegiate Institute
Secondary: Public
4.55 km










