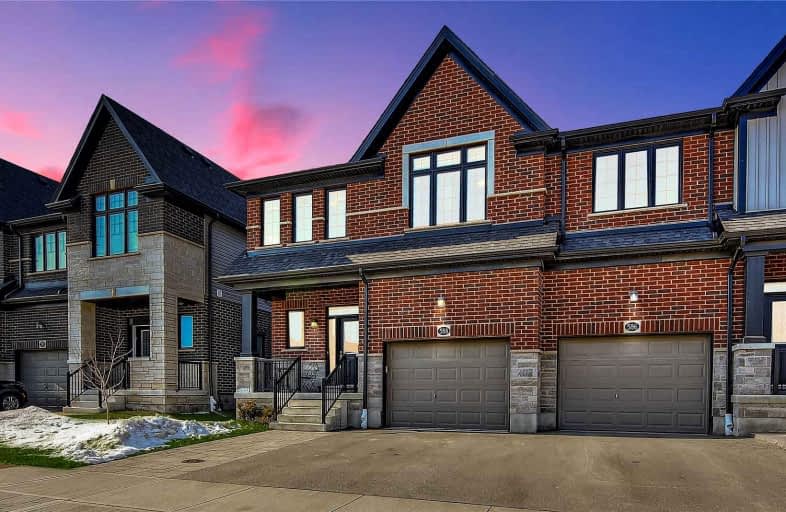
Groh Public School
Elementary: Public
0.19 km
St Timothy Catholic Elementary School
Elementary: Catholic
2.22 km
St Kateri Tekakwitha Catholic Elementary School
Elementary: Catholic
2.63 km
Brigadoon Public School
Elementary: Public
2.02 km
Doon Public School
Elementary: Public
2.11 km
J W Gerth Public School
Elementary: Public
1.34 km
ÉSC Père-René-de-Galinée
Secondary: Catholic
7.29 km
Preston High School
Secondary: Public
6.11 km
Eastwood Collegiate Institute
Secondary: Public
7.76 km
Huron Heights Secondary School
Secondary: Public
3.50 km
Grand River Collegiate Institute
Secondary: Public
9.47 km
St Mary's High School
Secondary: Catholic
5.90 km








