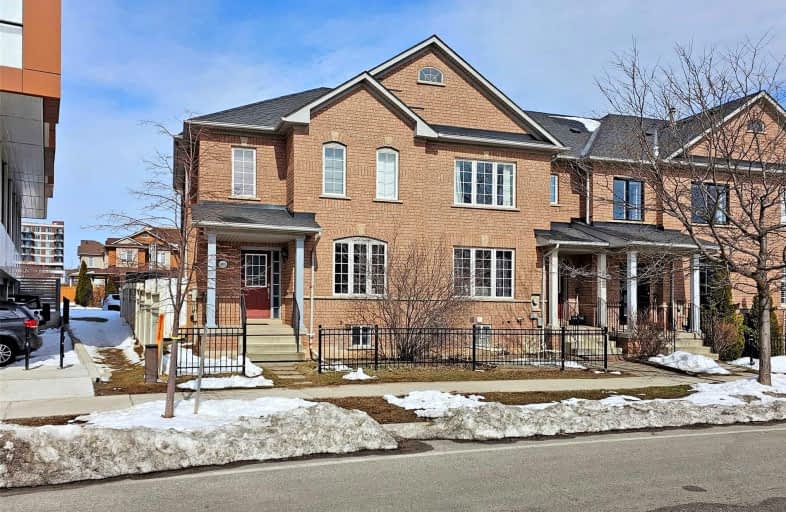
3D Walkthrough
Car-Dependent
- Most errands require a car.
29
/100
Some Transit
- Most errands require a car.
34
/100
Very Bikeable
- Most errands can be accomplished on bike.
78
/100

St Elizabeth Seton Catholic Elementary School
Elementary: Catholic
1.22 km
St. Christopher Catholic Elementary School
Elementary: Catholic
1.68 km
Orchard Park Public School
Elementary: Public
1.55 km
Florence Meares Public School
Elementary: Public
1.98 km
Alexander's Public School
Elementary: Public
1.64 km
Charles R. Beaudoin Public School
Elementary: Public
1.94 km
Lester B. Pearson High School
Secondary: Public
2.65 km
Robert Bateman High School
Secondary: Public
3.57 km
Assumption Roman Catholic Secondary School
Secondary: Catholic
4.74 km
Corpus Christi Catholic Secondary School
Secondary: Catholic
0.79 km
Nelson High School
Secondary: Public
4.00 km
Dr. Frank J. Hayden Secondary School
Secondary: Public
2.80 km
-
Tansley Wood Park
Burlington ON 1.67km -
Orchard Community Park
2223 Sutton Dr (at Blue Spruce Avenue), Burlington ON L7L 0B9 1.77km -
Bronte Creek Kids Playbarn
1219 Burloak Dr (QEW), Burlington ON L7L 6P9 2.19km
-
RBC Royal Bank
2025 William O'Connell Blvd (at Upper Middle), Burlington ON L7M 4E4 1.54km -
RBC Royal Bank
2495 Appleby Line (at Dundas St.), Burlington ON L7L 0B6 2.47km -
BMO Bank of Montreal
3027 Appleby Line (Dundas), Burlington ON L7M 0V7 2.6km









