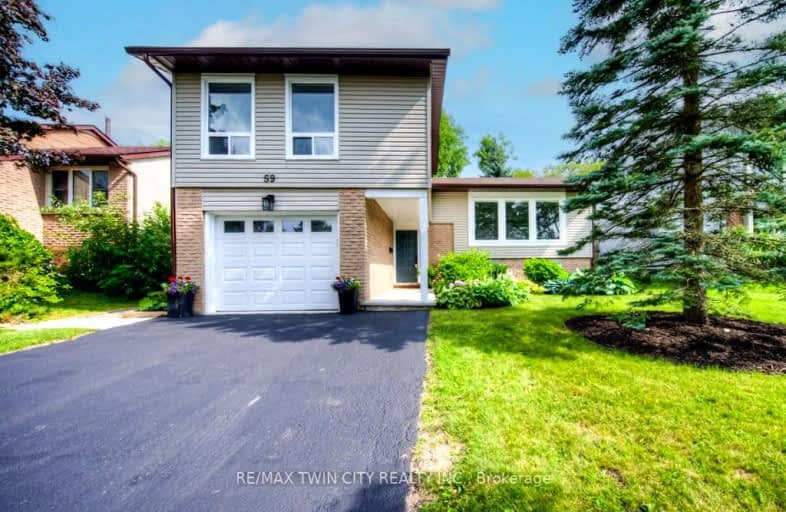Car-Dependent
- Most errands require a car.
43
/100
Some Transit
- Most errands require a car.
43
/100
Bikeable
- Some errands can be accomplished on bike.
53
/100

St Mark Catholic Elementary School
Elementary: Catholic
0.73 km
Meadowlane Public School
Elementary: Public
1.04 km
Driftwood Park Public School
Elementary: Public
1.40 km
St Dominic Savio Catholic Elementary School
Elementary: Catholic
0.93 km
Westheights Public School
Elementary: Public
0.89 km
Sandhills Public School
Elementary: Public
1.04 km
St David Catholic Secondary School
Secondary: Catholic
6.34 km
Forest Heights Collegiate Institute
Secondary: Public
0.91 km
Kitchener Waterloo Collegiate and Vocational School
Secondary: Public
3.73 km
Waterloo Collegiate Institute
Secondary: Public
5.81 km
Resurrection Catholic Secondary School
Secondary: Catholic
1.89 km
Cameron Heights Collegiate Institute
Secondary: Public
4.59 km














