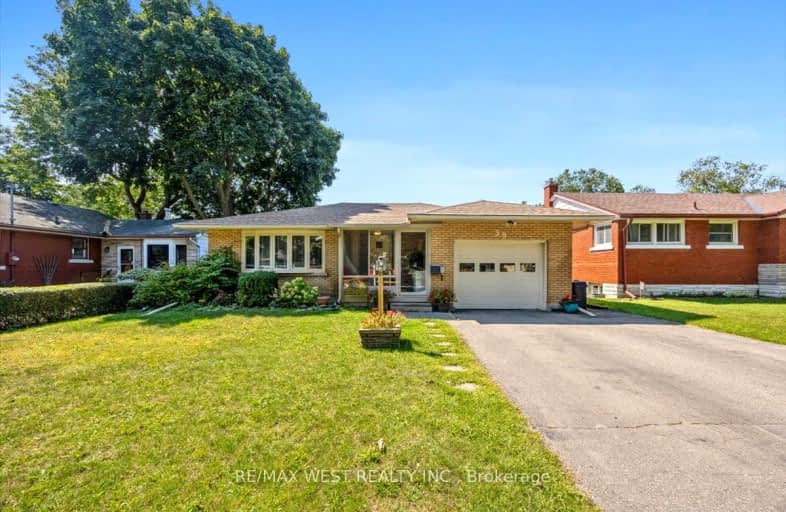Somewhat Walkable
- Some errands can be accomplished on foot.
69
/100
Good Transit
- Some errands can be accomplished by public transportation.
67
/100
Bikeable
- Some errands can be accomplished on bike.
64
/100

Rockway Public School
Elementary: Public
1.11 km
St Aloysius Catholic Elementary School
Elementary: Catholic
0.86 km
Country Hills Public School
Elementary: Public
1.80 km
Sunnyside Public School
Elementary: Public
1.43 km
Wilson Avenue Public School
Elementary: Public
0.32 km
Franklin Public School
Elementary: Public
2.35 km
Rosemount - U Turn School
Secondary: Public
4.32 km
Eastwood Collegiate Institute
Secondary: Public
1.90 km
Huron Heights Secondary School
Secondary: Public
3.39 km
Grand River Collegiate Institute
Secondary: Public
3.95 km
St Mary's High School
Secondary: Catholic
1.43 km
Cameron Heights Collegiate Institute
Secondary: Public
3.33 km
-
Vanier Park Splash Pad
Kitchener ON 0.61km -
Alpine Park
Kingswood Dr, Kitchener ON N2E 1N1 2.16km -
Squishie's House
251 Ottawa St (Webber Street), Kitchener ON 2.56km
-
BMO Bank of Montreal
1375 Weber St E, Kitchener ON N2A 3Y7 1.42km -
TD Bank Financial Group
300 Bleams Rd, Kitchener ON N2E 2N1 1.65km -
Mennonite Savings and Credit Union
1265 Strasburg Rd, Kitchener ON N2R 1S6 2.55km














