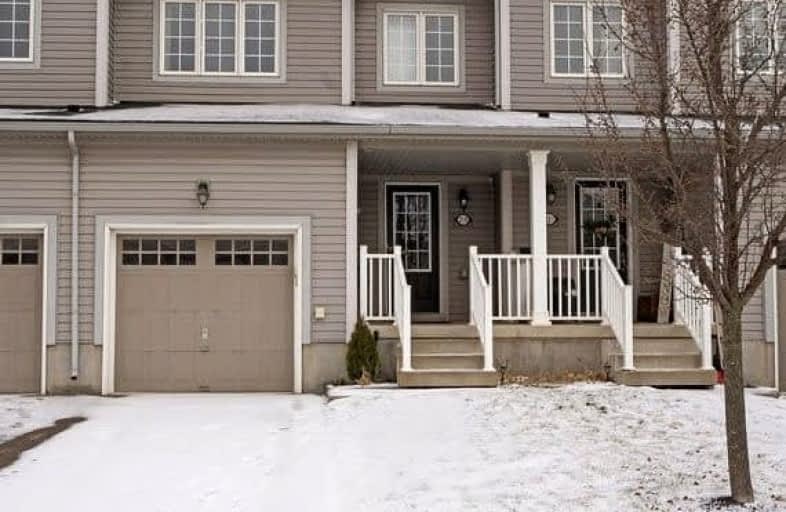Car-Dependent
- Most errands require a car.
30
/100
Somewhat Bikeable
- Most errands require a car.
35
/100

ÉÉC Sainte-Marguerite-Bourgeoys-Brantfrd
Elementary: Catholic
2.63 km
St. Basil Catholic Elementary School
Elementary: Catholic
0.12 km
Agnes Hodge Public School
Elementary: Public
2.50 km
St. Gabriel Catholic (Elementary) School
Elementary: Catholic
1.41 km
Walter Gretzky Elementary School
Elementary: Public
0.22 km
Ryerson Heights Elementary School
Elementary: Public
1.36 km
St. Mary Catholic Learning Centre
Secondary: Catholic
4.76 km
Grand Erie Learning Alternatives
Secondary: Public
5.81 km
Tollgate Technological Skills Centre Secondary School
Secondary: Public
6.13 km
St John's College
Secondary: Catholic
5.46 km
Brantford Collegiate Institute and Vocational School
Secondary: Public
3.97 km
Assumption College School School
Secondary: Catholic
1.10 km
-
Hunter Way Park
Brantford ON 0.52km -
Waterworks Park
Brantford ON 3.14km -
Cockshutt Park
Brantford ON 3.18km
-
CoinFlip Bitcoin ATM
360 Conklin Rd, Brantford ON N3T 0N5 0.31km -
TD Canada Trust Branch and ATM
230 Shellard Lane, Brantford ON N3T 0B9 1.18km -
TD Canada Trust ATM
230 Shellard Lane, Brantford ON N3T 0B9 1.28km









