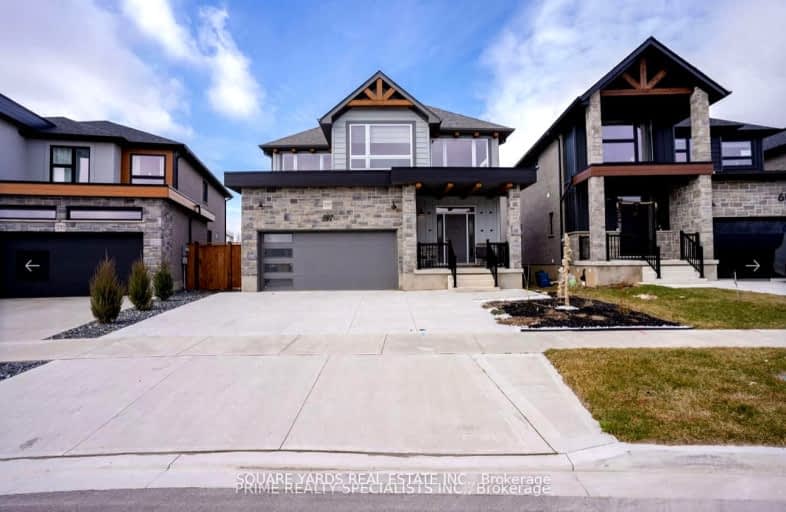Car-Dependent
- Almost all errands require a car.
Some Transit
- Most errands require a car.
Somewhat Bikeable
- Almost all errands require a car.

Groh Public School
Elementary: PublicSt Timothy Catholic Elementary School
Elementary: CatholicSt Kateri Tekakwitha Catholic Elementary School
Elementary: CatholicBrigadoon Public School
Elementary: PublicDoon Public School
Elementary: PublicJ W Gerth Public School
Elementary: PublicÉSC Père-René-de-Galinée
Secondary: CatholicPreston High School
Secondary: PublicEastwood Collegiate Institute
Secondary: PublicHuron Heights Secondary School
Secondary: PublicGrand River Collegiate Institute
Secondary: PublicSt Mary's High School
Secondary: Catholic-
Marguerite Ormston Trailway
Kitchener ON 2.47km -
Upper Canada Park
Kitchener ON 2.97km -
Banffshire Park
Banffshire St, Kitchener ON 3.41km
-
RBC Royal Bank
2430 Homer Watson Blvd, Kitchener ON N2P 2R6 2.58km -
President's Choice Financial ATM
123 Pioneer Pk, Kitchener ON N2P 1K8 2.64km -
TD Bank Financial Group
123 Pioneer Dr, Kitchener ON N2P 2A3 2.62km
- 4 bath
- 4 bed
- 2500 sqft
75 Monarch Woods Drive, Kitchener, Ontario • N2P 2J6 • Kitchener














