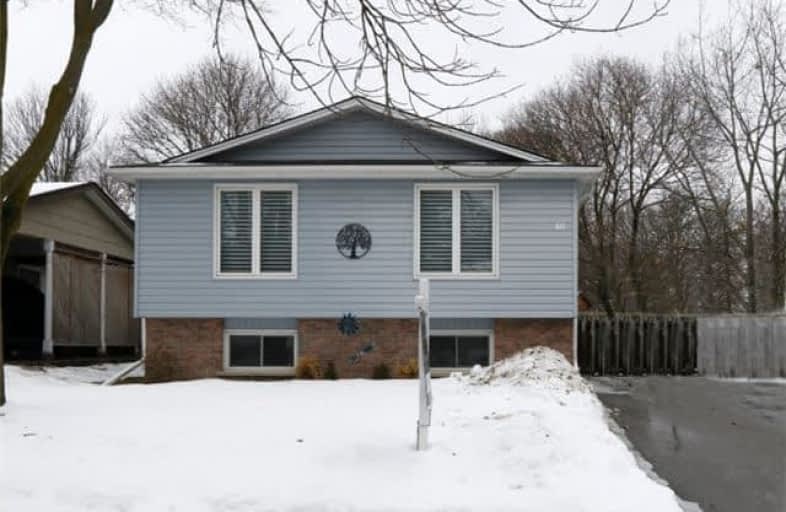
Monsignor Haller Catholic Elementary School
Elementary: Catholic
0.89 km
Alpine Public School
Elementary: Public
0.53 km
Blessed Sacrament Catholic Elementary School
Elementary: Catholic
0.92 km
Our Lady of Grace Catholic Elementary School
Elementary: Catholic
0.65 km
ÉÉC Cardinal-Léger
Elementary: Catholic
0.87 km
Glencairn Public School
Elementary: Public
0.91 km
Forest Heights Collegiate Institute
Secondary: Public
3.38 km
Kitchener Waterloo Collegiate and Vocational School
Secondary: Public
4.96 km
Eastwood Collegiate Institute
Secondary: Public
3.23 km
Huron Heights Secondary School
Secondary: Public
2.63 km
St Mary's High School
Secondary: Catholic
1.16 km
Cameron Heights Collegiate Institute
Secondary: Public
3.29 km




