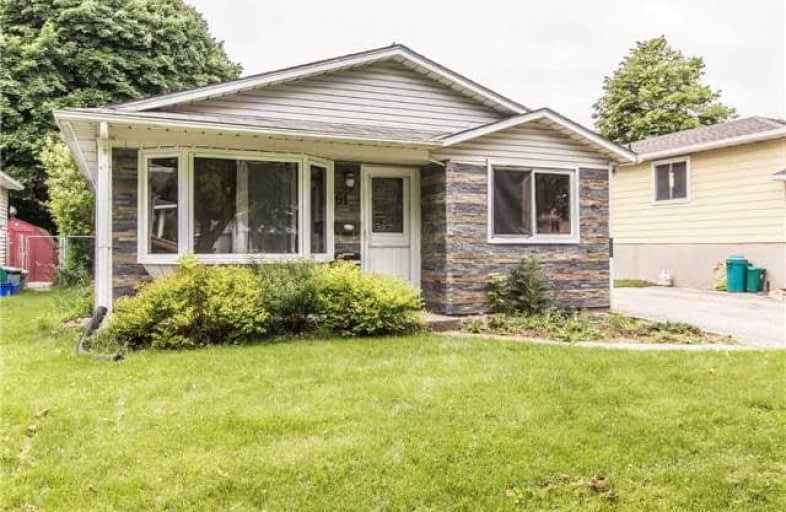
St Mark Catholic Elementary School
Elementary: Catholic
0.64 km
Meadowlane Public School
Elementary: Public
0.58 km
St Paul Catholic Elementary School
Elementary: Catholic
0.65 km
Driftwood Park Public School
Elementary: Public
1.42 km
Southridge Public School
Elementary: Public
0.77 km
Westheights Public School
Elementary: Public
1.01 km
Forest Heights Collegiate Institute
Secondary: Public
0.25 km
Kitchener Waterloo Collegiate and Vocational School
Secondary: Public
3.76 km
Waterloo Collegiate Institute
Secondary: Public
6.21 km
Resurrection Catholic Secondary School
Secondary: Catholic
2.66 km
St Mary's High School
Secondary: Catholic
4.41 km
Cameron Heights Collegiate Institute
Secondary: Public
4.14 km




