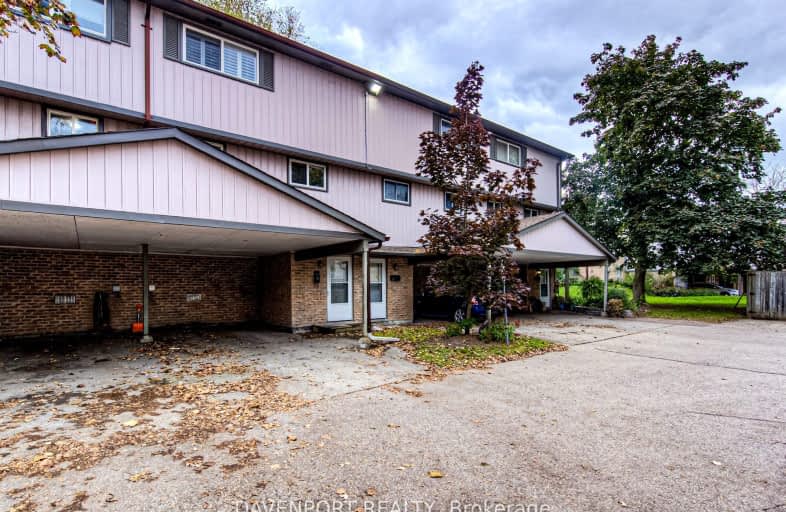Somewhat Walkable
- Some errands can be accomplished on foot.
57
/100
Some Transit
- Most errands require a car.
44
/100
Bikeable
- Some errands can be accomplished on bike.
50
/100

St Aloysius Catholic Elementary School
Elementary: Catholic
1.23 km
St Daniel Catholic Elementary School
Elementary: Catholic
1.76 km
Crestview Public School
Elementary: Public
2.00 km
Howard Robertson Public School
Elementary: Public
0.83 km
Sunnyside Public School
Elementary: Public
1.39 km
Franklin Public School
Elementary: Public
1.39 km
Rosemount - U Turn School
Secondary: Public
3.44 km
Eastwood Collegiate Institute
Secondary: Public
2.20 km
Huron Heights Secondary School
Secondary: Public
5.33 km
Grand River Collegiate Institute
Secondary: Public
2.33 km
St Mary's High School
Secondary: Catholic
3.44 km
Cameron Heights Collegiate Institute
Secondary: Public
3.96 km
-
Eby Park
127 Holborn Dr, Kitchener ON 1.71km -
Underground Parking
Kitchener ON 1.7km -
Rockway Gardens
11 Floral Cres, Kitchener ON N2G 4N9 2.26km
-
CoinFlip Bitcoin ATM
2934 King St E, Kitchener ON N2A 1A7 0.75km -
TD Bank Financial Group
1005 Ottawa St N, Kitchener ON N2A 1H2 1.71km -
BMO Bank of Montreal
385 Fairway Rd S, Kitchener ON N2C 2N9 1.85km







