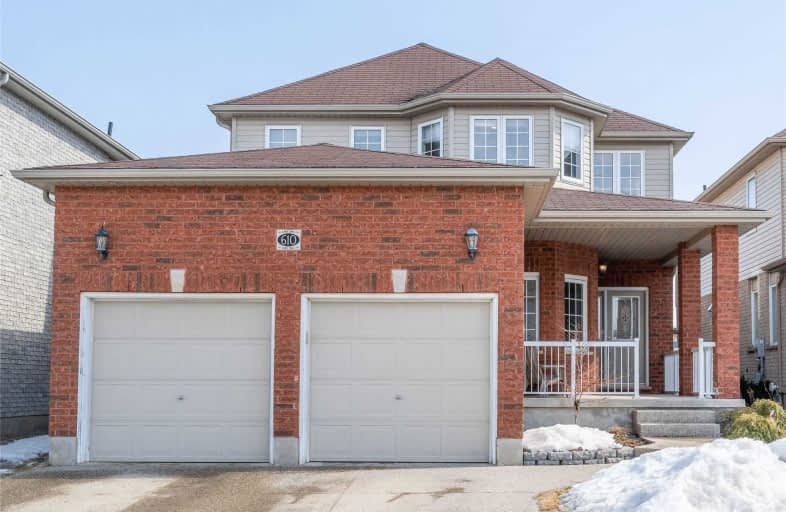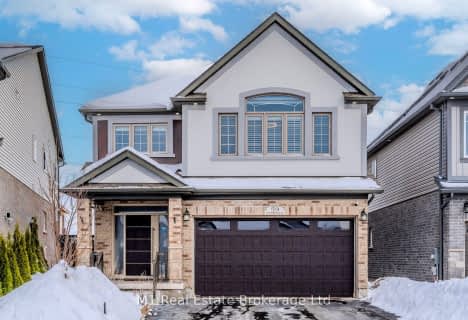
Groh Public School
Elementary: Public
0.54 km
St Timothy Catholic Elementary School
Elementary: Catholic
1.82 km
Pioneer Park Public School
Elementary: Public
2.47 km
Brigadoon Public School
Elementary: Public
1.95 km
Doon Public School
Elementary: Public
1.64 km
J W Gerth Public School
Elementary: Public
0.99 km
ÉSC Père-René-de-Galinée
Secondary: Catholic
6.81 km
Preston High School
Secondary: Public
5.76 km
Eastwood Collegiate Institute
Secondary: Public
7.41 km
Huron Heights Secondary School
Secondary: Public
3.37 km
Grand River Collegiate Institute
Secondary: Public
9.04 km
St Mary's High School
Secondary: Catholic
5.63 km












