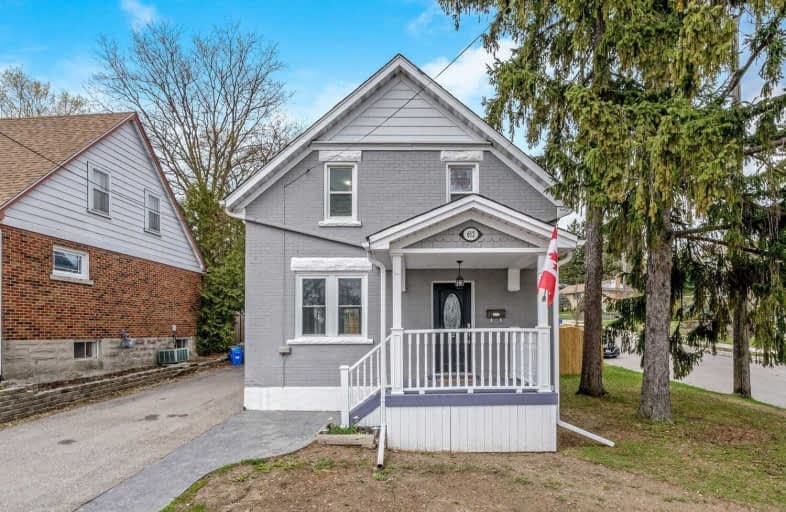
Courtland Avenue Public School
Elementary: Public
1.22 km
St Bernadette Catholic Elementary School
Elementary: Catholic
0.32 km
Queen Elizabeth Public School
Elementary: Public
0.87 km
Queensmount Public School
Elementary: Public
1.18 km
J F Carmichael Public School
Elementary: Public
0.95 km
Forest Hill Public School
Elementary: Public
1.15 km
Forest Heights Collegiate Institute
Secondary: Public
2.29 km
Kitchener Waterloo Collegiate and Vocational School
Secondary: Public
2.63 km
Bluevale Collegiate Institute
Secondary: Public
4.61 km
Eastwood Collegiate Institute
Secondary: Public
2.92 km
St Mary's High School
Secondary: Catholic
2.68 km
Cameron Heights Collegiate Institute
Secondary: Public
1.69 km














