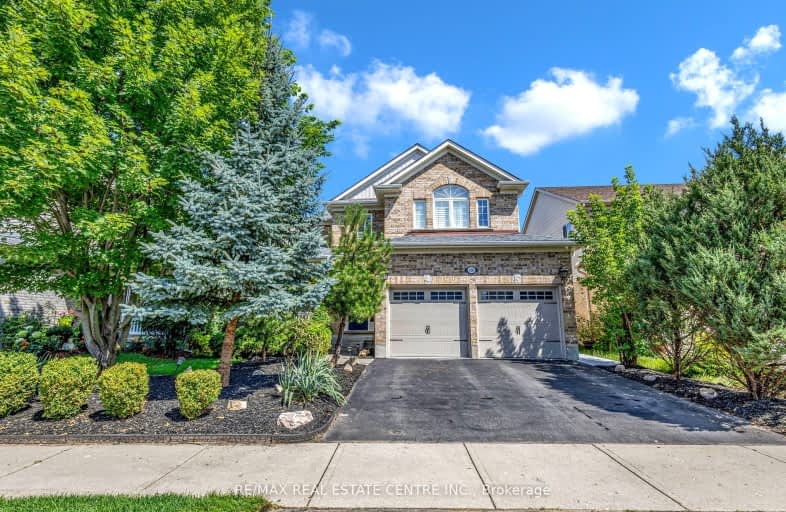Car-Dependent
- Almost all errands require a car.
Some Transit
- Most errands require a car.
Somewhat Bikeable
- Most errands require a car.

Groh Public School
Elementary: PublicSt Timothy Catholic Elementary School
Elementary: CatholicPioneer Park Public School
Elementary: PublicSt Kateri Tekakwitha Catholic Elementary School
Elementary: CatholicDoon Public School
Elementary: PublicJ W Gerth Public School
Elementary: PublicÉSC Père-René-de-Galinée
Secondary: CatholicPreston High School
Secondary: PublicEastwood Collegiate Institute
Secondary: PublicHuron Heights Secondary School
Secondary: PublicGrand River Collegiate Institute
Secondary: PublicSt Mary's High School
Secondary: Catholic-
Windrush Park
Autumn Ridge Trail, Kitchener ON 0.82km -
Palm Tree Park
1.02km -
Banffshire Park
Banffshire St, Kitchener ON 4.09km
-
President's Choice Financial ATM
123 Pioneer Pk, Kitchener ON N2P 1K8 2.05km -
TD Bank Financial Group
4233 King St E, Kitchener ON N2P 2E9 4.19km -
Mennonite Savings and Credit Union
1265 Strasburg Rd, Kitchener ON N2R 1S6 5.21km
- 4 bath
- 5 bed
- 2500 sqft
204 Forest Creek Drive, Kitchener, Ontario • N2P 2R3 • Kitchener



