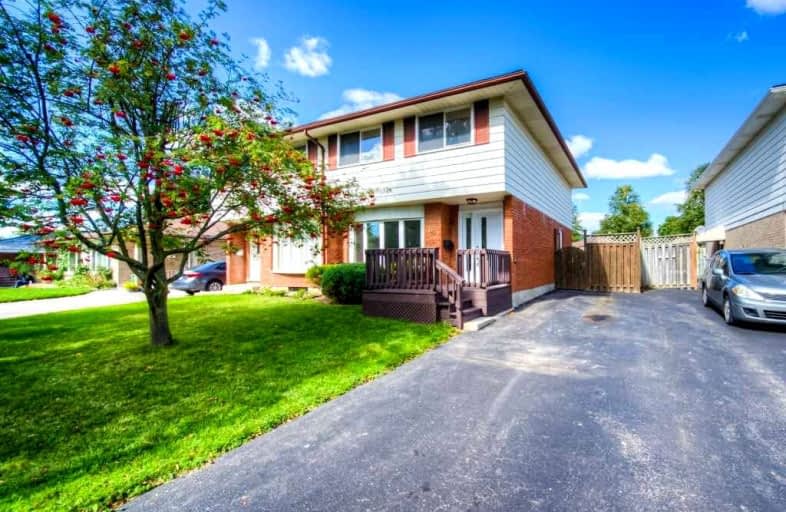
Westmount Public School
Elementary: Public
1.17 km
Southridge Public School
Elementary: Public
1.64 km
A R Kaufman Public School
Elementary: Public
0.63 km
St Dominic Savio Catholic Elementary School
Elementary: Catholic
1.11 km
Empire Public School
Elementary: Public
1.57 km
Sandhills Public School
Elementary: Public
1.48 km
St David Catholic Secondary School
Secondary: Catholic
4.76 km
Forest Heights Collegiate Institute
Secondary: Public
1.87 km
Kitchener Waterloo Collegiate and Vocational School
Secondary: Public
2.34 km
Bluevale Collegiate Institute
Secondary: Public
4.47 km
Waterloo Collegiate Institute
Secondary: Public
4.23 km
Resurrection Catholic Secondary School
Secondary: Catholic
1.35 km





