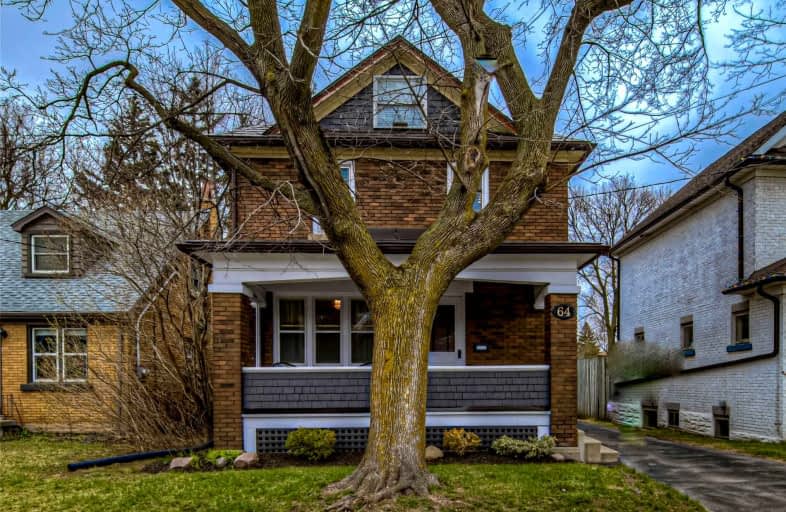
Courtland Avenue Public School
Elementary: Public
0.98 km
St Bernadette Catholic Elementary School
Elementary: Catholic
1.05 km
King Edward Public School
Elementary: Public
1.53 km
St John Catholic Elementary School
Elementary: Catholic
1.07 km
Queensmount Public School
Elementary: Public
1.19 km
J F Carmichael Public School
Elementary: Public
0.36 km
Forest Heights Collegiate Institute
Secondary: Public
2.50 km
Kitchener Waterloo Collegiate and Vocational School
Secondary: Public
1.71 km
Bluevale Collegiate Institute
Secondary: Public
3.74 km
Eastwood Collegiate Institute
Secondary: Public
3.19 km
St Mary's High School
Secondary: Catholic
3.49 km
Cameron Heights Collegiate Institute
Secondary: Public
1.55 km














