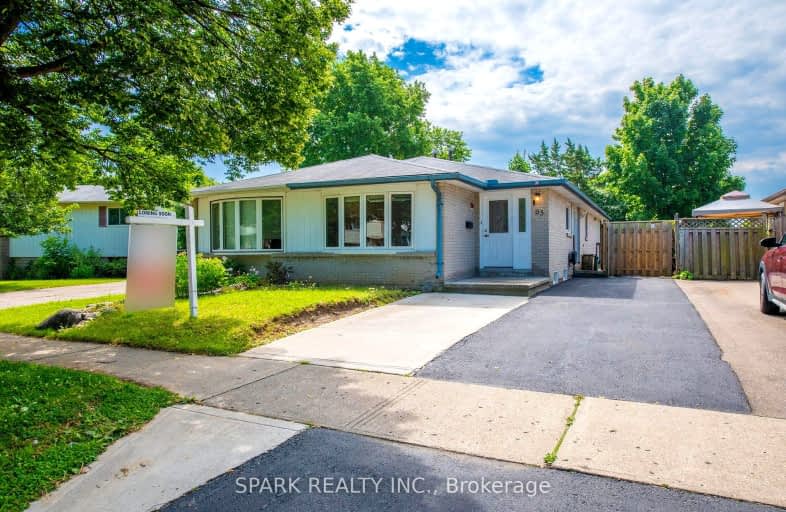
Video Tour
Somewhat Walkable
- Some errands can be accomplished on foot.
64
/100
Some Transit
- Most errands require a car.
47
/100
Very Bikeable
- Most errands can be accomplished on bike.
71
/100

Westmount Public School
Elementary: Public
1.19 km
Southridge Public School
Elementary: Public
1.60 km
A R Kaufman Public School
Elementary: Public
0.62 km
St Dominic Savio Catholic Elementary School
Elementary: Catholic
1.10 km
Empire Public School
Elementary: Public
1.60 km
Sandhills Public School
Elementary: Public
1.47 km
St David Catholic Secondary School
Secondary: Catholic
4.79 km
Forest Heights Collegiate Institute
Secondary: Public
1.84 km
Kitchener Waterloo Collegiate and Vocational School
Secondary: Public
2.35 km
Bluevale Collegiate Institute
Secondary: Public
4.49 km
Waterloo Collegiate Institute
Secondary: Public
4.27 km
Resurrection Catholic Secondary School
Secondary: Catholic
1.36 km
-
Crater Park
0.7km -
Community Trail Playground
1.21km -
Belmont Village Playground
Kitchener ON 1.46km
-
BMO Bank of Montreal
875 Highland Rd W (at Fischer Hallman Rd), Kitchener ON N2N 2Y2 1.34km -
Scotiabank
491 Highland Rd W (at Westmount Rd. W.), Kitchener ON N2M 5K2 1.39km -
RBC Royal Bank
50 Westmount Rd N (btw Erb & Father David Bauer), Waterloo ON N2L 2R5 2.38km













