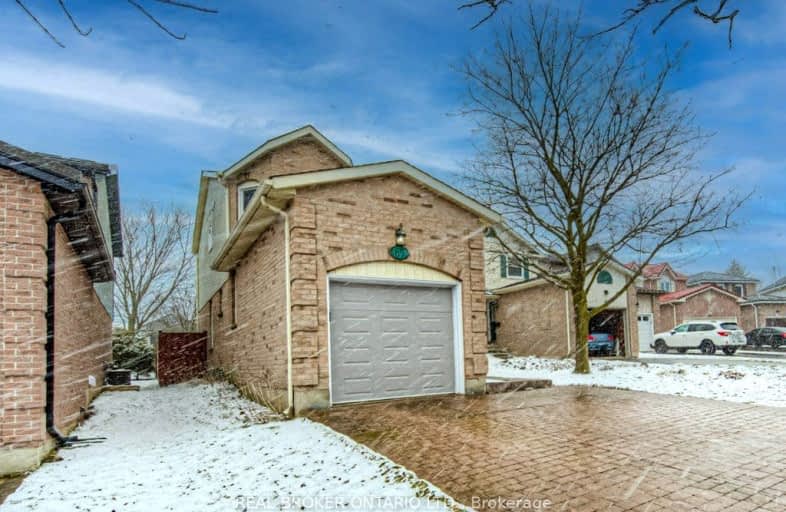Somewhat Walkable
- Some errands can be accomplished on foot.
69
/100
Good Transit
- Some errands can be accomplished by public transportation.
50
/100
Very Bikeable
- Most errands can be accomplished on bike.
72
/100

Westmount Public School
Elementary: Public
1.34 km
Southridge Public School
Elementary: Public
1.29 km
A R Kaufman Public School
Elementary: Public
0.64 km
St Dominic Savio Catholic Elementary School
Elementary: Catholic
1.07 km
Empire Public School
Elementary: Public
1.89 km
Sandhills Public School
Elementary: Public
1.45 km
St David Catholic Secondary School
Secondary: Catholic
5.05 km
Forest Heights Collegiate Institute
Secondary: Public
1.53 km
Kitchener Waterloo Collegiate and Vocational School
Secondary: Public
2.44 km
Bluevale Collegiate Institute
Secondary: Public
4.64 km
Waterloo Collegiate Institute
Secondary: Public
4.53 km
Resurrection Catholic Secondary School
Secondary: Catholic
1.55 km
-
Bankside Park
Bankside Dr, Kitchener ON 1.46km -
Peter Roos Park
111 Westmount Rd S (John), Waterloo ON N2L 2L6 1.64km -
Resurrection Park
1.8km
-
Scotiabank
525 Highland Rd W, Kitchener ON N2M 5K1 1.01km -
President's Choice Financial
875 Highland Rd W, Kitchener ON N2N 2Y2 1.03km -
BMO Bank of Montreal
875 Highland Rd W (at Fischer Hallman Rd), Kitchener ON N2N 2Y2 1.05km














