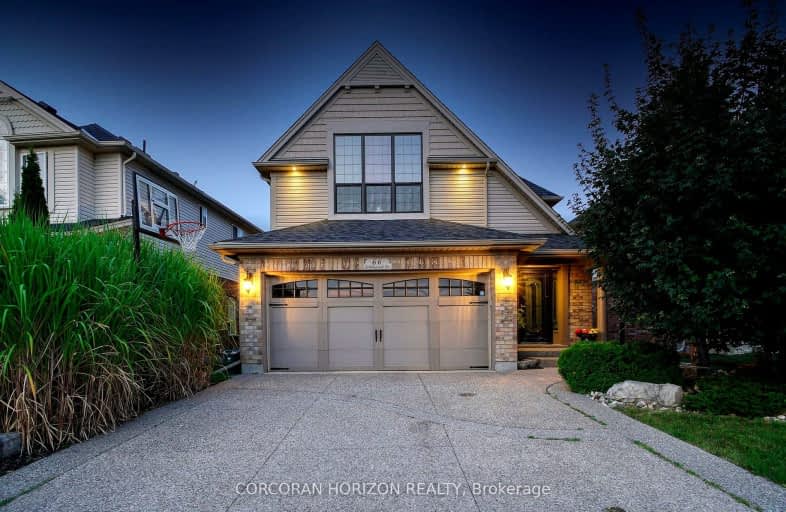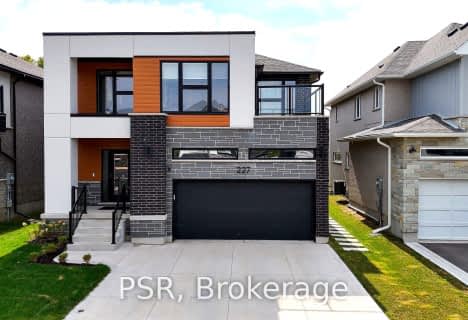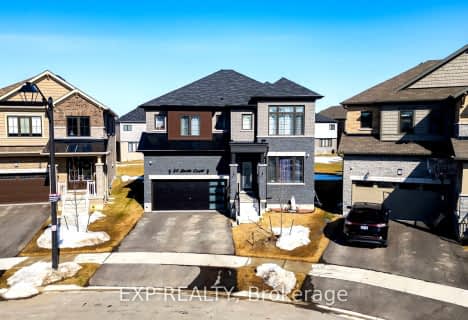Car-Dependent
- Most errands require a car.
Some Transit
- Most errands require a car.
Somewhat Bikeable
- Most errands require a car.

Chicopee Hills Public School
Elementary: PublicCrestview Public School
Elementary: PublicHoward Robertson Public School
Elementary: PublicLackner Woods Public School
Elementary: PublicBreslau Public School
Elementary: PublicSaint John Paul II Catholic Elementary School
Elementary: CatholicRosemount - U Turn School
Secondary: PublicÉSC Père-René-de-Galinée
Secondary: CatholicEastwood Collegiate Institute
Secondary: PublicGrand River Collegiate Institute
Secondary: PublicSt Mary's High School
Secondary: CatholicCameron Heights Collegiate Institute
Secondary: Public-
Eby Park
127 Holborn Dr, Kitchener ON 2.25km -
Breslau Ball Park
Breslau ON 2.9km -
Sitting Area Outside Mr. Paninos
2.97km
-
TD Bank Financial Group
1005 Ottawa St N, Kitchener ON N2A 1H2 2.79km -
TD Bank Financial Group
1241 Weber St E (btwn Fergus & Arlington), Kitchener ON N2A 1C2 3.27km -
TD Canada Trust Branch and ATM
10 Manitou Dr, Kitchener ON N2C 2N3 3.65km
- 4 bath
- 3 bed
- 2500 sqft
42 William Lewis Street, Kitchener, Ontario • N2A 4L6 • Kitchener
- 4 bath
- 4 bed
- 3000 sqft
41 Rolling Acres Drive, Kitchener, Ontario • N2A 3W6 • Kitchener














