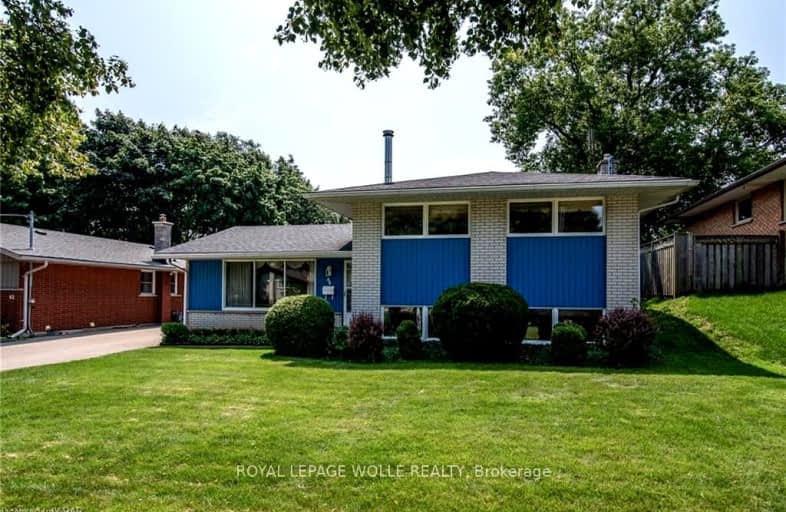Somewhat Walkable
- Some errands can be accomplished on foot.
58
/100
Some Transit
- Most errands require a car.
46
/100
Bikeable
- Some errands can be accomplished on bike.
54
/100

Trillium Public School
Elementary: Public
0.92 km
Monsignor Haller Catholic Elementary School
Elementary: Catholic
1.11 km
St Paul Catholic Elementary School
Elementary: Catholic
0.94 km
Laurentian Public School
Elementary: Public
0.79 km
Queensmount Public School
Elementary: Public
1.27 km
Forest Hill Public School
Elementary: Public
0.33 km
Forest Heights Collegiate Institute
Secondary: Public
1.41 km
Kitchener Waterloo Collegiate and Vocational School
Secondary: Public
3.60 km
Resurrection Catholic Secondary School
Secondary: Catholic
3.90 km
Eastwood Collegiate Institute
Secondary: Public
3.98 km
St Mary's High School
Secondary: Catholic
2.88 km
Cameron Heights Collegiate Institute
Secondary: Public
3.03 km














