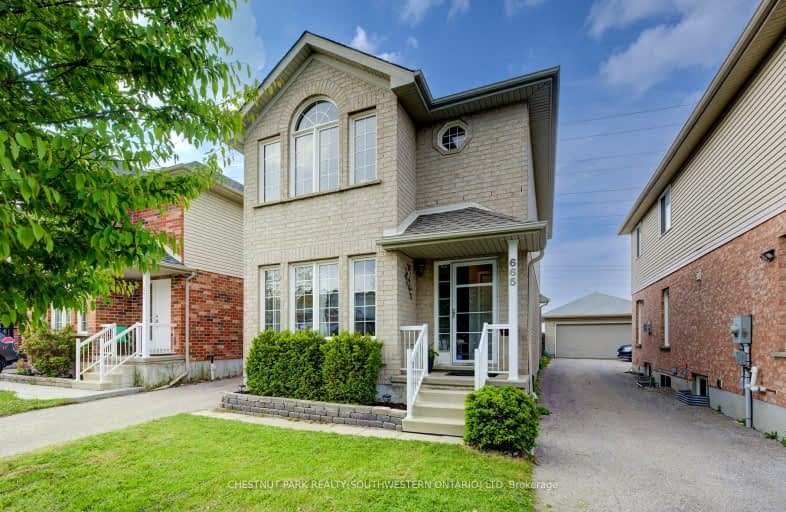Somewhat Walkable
- Some errands can be accomplished on foot.
57
/100
Some Transit
- Most errands require a car.
49
/100
Somewhat Bikeable
- Most errands require a car.
47
/100

St Mark Catholic Elementary School
Elementary: Catholic
1.01 km
Meadowlane Public School
Elementary: Public
0.64 km
St Paul Catholic Elementary School
Elementary: Catholic
1.24 km
Southridge Public School
Elementary: Public
1.61 km
Westheights Public School
Elementary: Public
1.20 km
W.T. Townshend Public School
Elementary: Public
1.04 km
Forest Heights Collegiate Institute
Secondary: Public
1.18 km
Kitchener Waterloo Collegiate and Vocational School
Secondary: Public
4.64 km
Resurrection Catholic Secondary School
Secondary: Catholic
3.55 km
Huron Heights Secondary School
Secondary: Public
4.96 km
St Mary's High School
Secondary: Catholic
4.20 km
Cameron Heights Collegiate Institute
Secondary: Public
4.61 km
-
Lynnvalley Park
Kitchener ON 0.52km -
Meadowlane Park
Kitchener ON 0.52km -
Timberlane Park
Kitchener ON 1.83km
-
TD Bank Financial Group
875 Highland Rd W (at Fischer Hallman Rd), Kitchener ON N2N 2Y2 1.57km -
TD Canada Trust Branch and ATM
875 Highland Rd W, Kitchener ON N2N 2Y2 1.68km -
Bank of Montreal TR3061
875 Highland Rd W, Kitchener ON N2N 2Y2 1.69km














