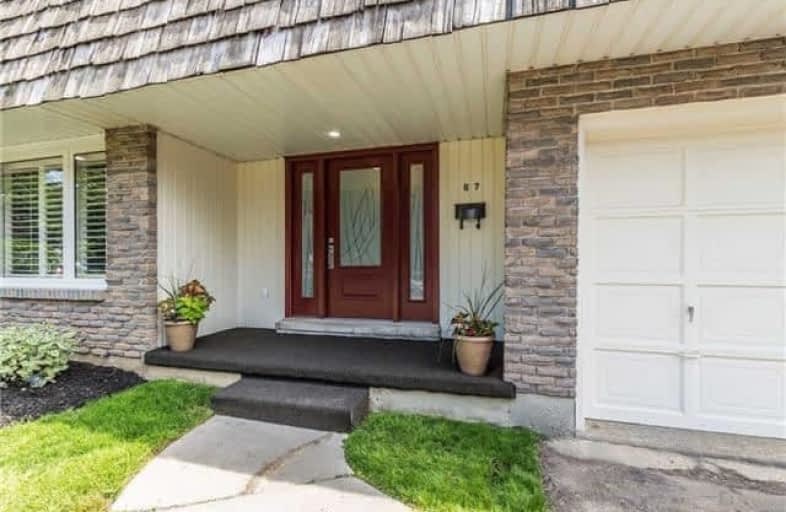Sold on Aug 02, 2018
Note: Property is not currently for sale or for rent.

-
Type: Detached
-
Style: Backsplit 4
-
Size: 1500 sqft
-
Lot Size: 50 x 105 Feet
-
Age: 31-50 years
-
Taxes: $4,022 per year
-
Days on Site: 21 Days
-
Added: Sep 07, 2019 (3 weeks on market)
-
Updated:
-
Last Checked: 2 months ago
-
MLS®#: X4190627
-
Listed By: Re/max real estate centre inc., brokerage
Beautifully Updated 1739 Sq Ft Home With A Backyard Oasis! Open Foyer, Interior Garage Access & Spacious Living Room. Formal Dining Room, Oversized Kitchen With W/O To A Deck Overlooking An 18' X 36' In-Ground Pool With An 8' Fence & Retaining Wall. 3 Large Bedrooms, & Family Room With Gas Fireplace. Den Can Be Used As A 4th Bedroom. Furnace & A/C (2016). Roof (2012). Siding (2018). Front Window (2016) & Others (2008). Pool Solar Heating (2012). Pump (2014).
Extras
Fridge & Stove, B/I Dishwasher (2017), Stacked Washer & Dryer (2018), All Electric Light Fixtures & Window Coverings, Garage Door Opener & 2 Remotes, Water Softener (2016), Pool Safety Cover (2016) & All Pool Related Equipment.
Property Details
Facts for 67 Manor Drive, Kitchener
Status
Days on Market: 21
Last Status: Sold
Sold Date: Aug 02, 2018
Closed Date: Oct 11, 2018
Expiry Date: Oct 31, 2018
Sold Price: $565,000
Unavailable Date: Aug 02, 2018
Input Date: Jul 13, 2018
Prior LSC: Listing with no contract changes
Property
Status: Sale
Property Type: Detached
Style: Backsplit 4
Size (sq ft): 1500
Age: 31-50
Area: Kitchener
Availability Date: 60-90/ Tba
Inside
Bedrooms: 3
Bathrooms: 2
Kitchens: 1
Rooms: 8
Den/Family Room: Yes
Air Conditioning: Central Air
Fireplace: Yes
Washrooms: 2
Building
Basement: Fin W/O
Basement 2: Full
Heat Type: Forced Air
Heat Source: Gas
Exterior: Brick
Exterior: Shingle
Water Supply: Municipal
Special Designation: Unknown
Parking
Driveway: Pvt Double
Garage Spaces: 1
Garage Type: Attached
Covered Parking Spaces: 2
Total Parking Spaces: 3
Fees
Tax Year: 2018
Tax Legal Description: Plan 1340 Lot 318
Taxes: $4,022
Land
Cross Street: River Rd/ King St
Municipality District: Kitchener
Fronting On: North
Pool: Inground
Sewer: Sewers
Lot Depth: 105 Feet
Lot Frontage: 50 Feet
Additional Media
- Virtual Tour: https://youtu.be/dHrM_j-inTQ
Rooms
Room details for 67 Manor Drive, Kitchener
| Type | Dimensions | Description |
|---|---|---|
| Living Main | 3.51 x 6.10 | Laminate, O/Looks Frontyard, Open Concept |
| Dining 2nd | 3.51 x 3.51 | Laminate, Formal Rm, Window |
| Kitchen 2nd | 3.51 x 7.14 | Tile Floor, Breakfast Bar, Updated |
| Master Upper | 3.51 x 4.72 | Broadloom, Closet, Window |
| 2nd Br Upper | 3.12 x 4.98 | Broadloom, Closet, Window |
| 3rd Br Upper | 2.84 x 3.94 | Broadloom, Closet, Window |
| Family Lower | 3.51 x 9.93 | Broadloom, W/O To Pool, Gas Fireplace |
| Den Bsmt | 3.25 x 4.42 | Broadloom, Window |

| XXXXXXXX | XXX XX, XXXX |
XXXX XXX XXXX |
$XXX,XXX |
| XXX XX, XXXX |
XXXXXX XXX XXXX |
$XXX,XXX |
| XXXXXXXX XXXX | XXX XX, XXXX | $565,000 XXX XXXX |
| XXXXXXXX XXXXXX | XXX XX, XXXX | $575,000 XXX XXXX |

Chicopee Hills Public School
Elementary: PublicÉIC Père-René-de-Galinée
Elementary: CatholicSt Aloysius Catholic Elementary School
Elementary: CatholicHoward Robertson Public School
Elementary: PublicLackner Woods Public School
Elementary: PublicSaint John Paul II Catholic Elementary School
Elementary: CatholicRosemount - U Turn School
Secondary: PublicÉSC Père-René-de-Galinée
Secondary: CatholicEastwood Collegiate Institute
Secondary: PublicHuron Heights Secondary School
Secondary: PublicGrand River Collegiate Institute
Secondary: PublicSt Mary's High School
Secondary: Catholic
