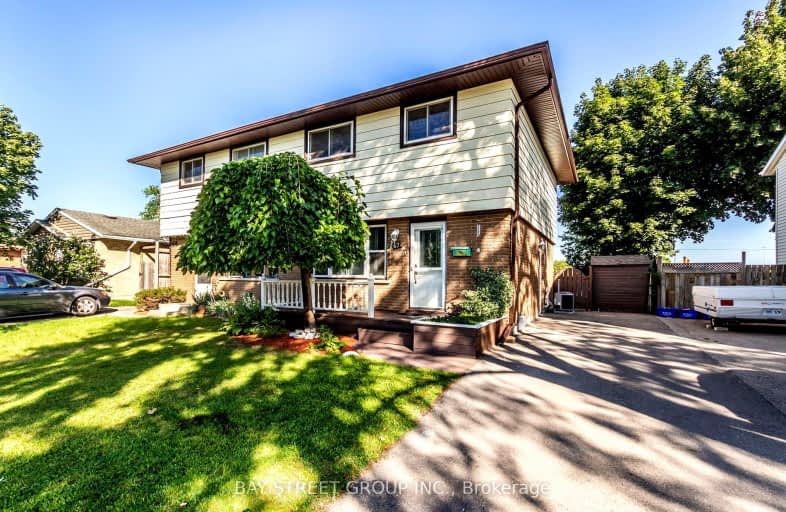Somewhat Walkable
- Some errands can be accomplished on foot.
68
/100
Some Transit
- Most errands require a car.
48
/100
Bikeable
- Some errands can be accomplished on bike.
69
/100

Trillium Public School
Elementary: Public
1.08 km
Monsignor Haller Catholic Elementary School
Elementary: Catholic
0.76 km
St Bernadette Catholic Elementary School
Elementary: Catholic
1.36 km
Queen Elizabeth Public School
Elementary: Public
0.84 km
Alpine Public School
Elementary: Public
0.50 km
Our Lady of Grace Catholic Elementary School
Elementary: Catholic
0.67 km
Forest Heights Collegiate Institute
Secondary: Public
2.97 km
Kitchener Waterloo Collegiate and Vocational School
Secondary: Public
4.09 km
Eastwood Collegiate Institute
Secondary: Public
2.71 km
Huron Heights Secondary School
Secondary: Public
3.49 km
St Mary's High School
Secondary: Catholic
1.34 km
Cameron Heights Collegiate Institute
Secondary: Public
2.45 km
-
McLennan Park
902 Ottawa St S (Strasburg Rd.), Kitchener ON N2E 1T4 0.64km -
Lion's Park
20 Rittenhouse Rd (at Block Line Rd.), Kitchener ON N2E 2M9 1.11km -
Love Laugh Play Indoor Playlan
541 Mill St, Kitchener ON N2G 2Y5 1.48km
-
Localcoin Bitcoin ATM - Little Z Market
725 Ottawa St S, Kitchener ON N2E 3H5 0.14km -
BMO Bank of Montreal
795 Ottawa St S (at Strasburg Rd), Kitchener ON N2E 0A5 0.3km -
CIBC
245C Strasburg Rd, Kitchener ON N2E 3W7 0.43km




