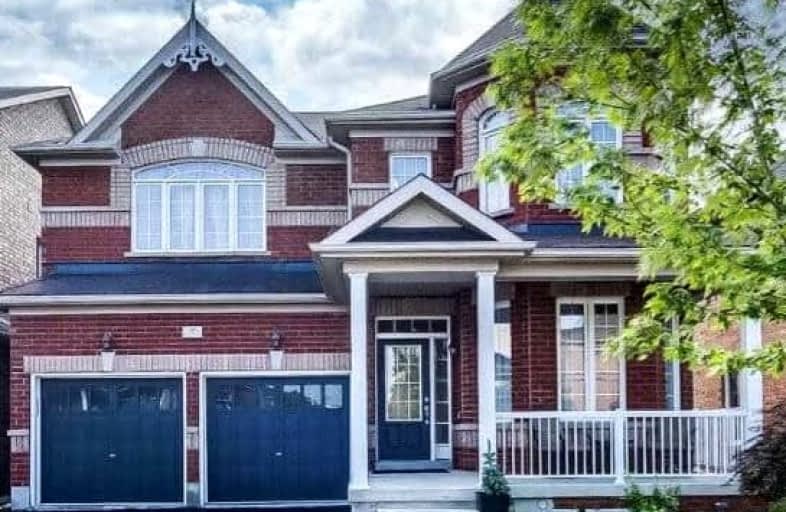
Car-Dependent
- Most errands require a car.
Some Transit
- Most errands require a car.
Somewhat Bikeable
- Most errands require a car.

William Armstrong Public School
Elementary: PublicBoxwood Public School
Elementary: PublicSir Richard W Scott Catholic Elementary School
Elementary: CatholicLegacy Public School
Elementary: PublicBlack Walnut Public School
Elementary: PublicDavid Suzuki Public School
Elementary: PublicBill Hogarth Secondary School
Secondary: PublicSt Mother Teresa Catholic Academy Secondary School
Secondary: CatholicFather Michael McGivney Catholic Academy High School
Secondary: CatholicMiddlefield Collegiate Institute
Secondary: PublicSt Brother André Catholic High School
Secondary: CatholicMarkham District High School
Secondary: Public-
Southside Restaurant and Bar
6061 Hwy 7 E, Markham, ON L3P 3A7 2.81km -
The Duchess of Markham
53 Main Street N, Markham, ON L3P 1X7 3.11km -
Main's Mansion
144 Main Street N, Markham, ON L3P 5T3 3.35km
-
STAE CAFE
222 Copper Creek Drive, Markham, ON L6B 1N6 0.25km -
Monkey Hut Cafe
336 Copper Creek Drive, Markham, ON L6B 1N8 0.47km -
Starbucks
70 Copper Creek Dr, Unit N, Markham, ON L6B 0P2 0.56km
-
Anytime Fitness
72 Copper Crk Dr, Markham, ON L6B 0P2 0.55km -
T-Zone Markham
118 Main St N, Markham, ON L3P 1Y1 3.26km -
GoodLife Fitness
100-225 Select Avenue, Scarborough, ON M1X 0B5 4.44km
-
Rexall
90 Copper Creek Drive, Markham, ON L6B 0P2 0.48km -
Supercare Pharmacy
6633 York Regional Road 7, Markham, ON L3P 7P2 1.63km -
Shoppers Drug Mart
6579 Highway 7 E, Markham, ON M5G 1X8 1.8km
-
Hanki Sushi
230 Copper Creek Drive, Markham, ON L6B 1N6 0.24km -
STAE CAFE
222 Copper Creek Drive, Markham, ON L6B 1N6 0.25km -
Monkey Hut Cafe
336 Copper Creek Drive, Markham, ON L6B 1N8 0.47km
-
Main Street Markham
132 Robinson Street, Markham, ON L3P 1P2 3.26km -
CF Markville
5000 Highway 7 E, Markham, ON L3R 4M9 5.26km -
Milliken Crossing
5631-5671 Steeles Avenue E, Toronto, ON M1V 5P6 5.32km
-
Longo's Boxgrove
98 Copper Creek Dr, Markham, ON L6B 0P2 0.44km -
Lucky Convenience & Grocery
6899 14th Avenue, Suite 7, Markham, ON L6B 0S2 0.89km -
Markham Fine Foods
23 Wootten Way, Markham, ON L3P 3V9 1.74km
-
LCBO
219 Markham Road, Markham, ON L3P 1Y5 3.53km -
LCBO
Big Plaza, 5995 Steeles Avenue E, Toronto, ON M1V 5P7 4.51km -
LCBO
192 Bullock Drive, Markham, ON L3P 1W2 4.78km
-
Shell
7828 Ninth Line, Markham, ON L6B 1A8 1km -
Costco Wholesale
65 Kirkham Drive, Markham, ON L3S 0A9 2.99km -
Husky
5 Main Street N, Markham, ON L3P 1X3 3.02km
-
Woodside Square Cinemas
1571 Sandhurst Circle, Toronto, ON M1V 1V2 7.46km -
Cineplex Odeon
785 Milner Avenue, Toronto, ON M1B 3C3 8.04km -
Cineplex Odeon Corporation
785 Milner Avenue, Scarborough, ON M1B 3C3 8.05km
-
Markham Public Library - Cornell
3201 Bur Oak Avenue, Markham, ON L6B 1E3 1.95km -
Markham Public Library
6031 Highway 7, Markham, ON L3P 3A7 2.92km -
Markham Public Library - Aaniin Branch
5665 14th Avenue, Markham, ON L3S 3K5 3.99km
-
Markham Stouffville Hospital
381 Church Street, Markham, ON L3P 7P3 1.9km -
The Scarborough Hospital
3030 Birchmount Road, Scarborough, ON M1W 3W3 10.11km -
Markham Stouffville Urgent Care Centre
110 Copper Creek Drive, Markham, ON L6B 0P9 0.47km
-
Reesor Park
ON 2.64km -
Toogood Pond
Carlton Rd (near Main St.), Unionville ON L3R 4J8 7.33km -
Highland Heights Park
30 Glendower Circt, Toronto ON 10.21km
-
TD Bank Financial Group
9870 Hwy 48 (Major Mackenzie Dr), Markham ON L6E 0H7 5.58km -
RBC Royal Bank
9428 Markham Rd (at Edward Jeffreys Ave.), Markham ON L6E 0N1 5.89km -
TD Bank Financial Group
8545 McCowan Rd (Bur Oak), Markham ON L3P 1W9 4.94km
- 3 bath
- 4 bed
- 2000 sqft
22 Captain Armstrong's Lane, Markham, Ontario • L3P 3C9 • Sherwood-Amberglen













