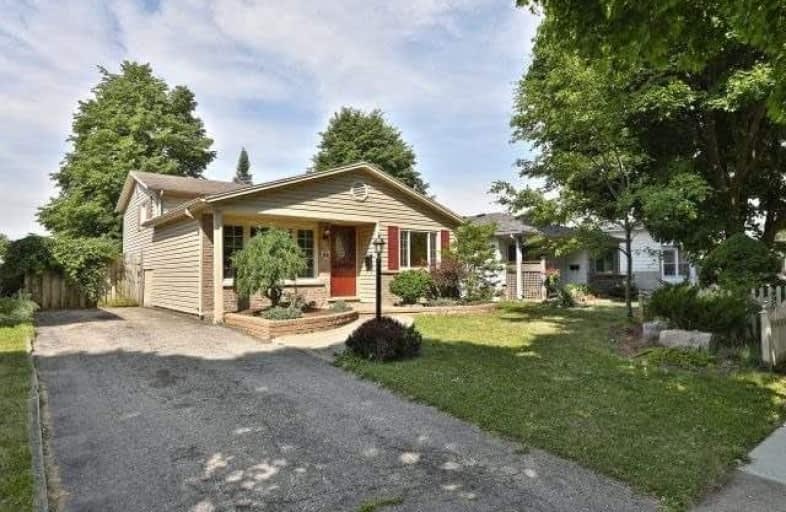Sold on Jun 27, 2018
Note: Property is not currently for sale or for rent.

-
Type: Detached
-
Style: Backsplit 4
-
Size: 1100 sqft
-
Lot Size: 40 x 100.4 Feet
-
Age: 31-50 years
-
Taxes: $2,847 per year
-
Days on Site: 5 Days
-
Added: Sep 07, 2019 (5 days on market)
-
Updated:
-
Last Checked: 2 months ago
-
MLS®#: X4170348
-
Listed By: Rock star real estate inc., brokerage
Move-In Ready 4-Level Back-Split In Forest Heights. Lots Living Space With Lower Level Family Room W/ Walk-Up To The Backyard, And Rec Room Where You Can Setup The Entertainment Centre. Gorgeous Updated Kitchen With Stainless Steel Appliances, Plenty Of Cabinet And Counter Top Space. Large Living Room Perfect For Entertaining. 2 Full Washrooms. Fully Fenced Backyard With Walk-Out From Master Bedroom. Minutes Drive To Highway 7/8, Schools And All Amenities.
Extras
Fridge, Stove, Dishwasher, Washer, Dryer, All Electrical Light Fixtures, Window Coverings, Mirrors. Wood Stove (As-Is). Shed.
Property Details
Facts for 69 Hickory Heights Crescent, Kitchener
Status
Days on Market: 5
Last Status: Sold
Sold Date: Jun 27, 2018
Closed Date: Jul 31, 2018
Expiry Date: Aug 31, 2018
Sold Price: $435,000
Unavailable Date: Jun 27, 2018
Input Date: Jun 22, 2018
Property
Status: Sale
Property Type: Detached
Style: Backsplit 4
Size (sq ft): 1100
Age: 31-50
Area: Kitchener
Availability Date: Immediate
Inside
Bedrooms: 3
Bathrooms: 2
Kitchens: 1
Rooms: 7
Den/Family Room: Yes
Air Conditioning: Central Air
Fireplace: Yes
Washrooms: 2
Building
Basement: Finished
Heat Type: Forced Air
Heat Source: Gas
Exterior: Alum Siding
Exterior: Brick Front
Water Supply: Municipal
Special Designation: Unknown
Parking
Driveway: Private
Garage Type: None
Covered Parking Spaces: 3
Total Parking Spaces: 3
Fees
Tax Year: 2018
Tax Legal Description: Lt 262 Pl 1334 Kitchener; S/T 461001; Kitchener
Taxes: $2,847
Land
Cross Street: Elmridge & Hickory H
Municipality District: Kitchener
Fronting On: East
Pool: None
Sewer: Sewers
Lot Depth: 100.4 Feet
Lot Frontage: 40 Feet
Additional Media
- Virtual Tour: https://bit.ly/2I4EELV
Rooms
Room details for 69 Hickory Heights Crescent, Kitchener
| Type | Dimensions | Description |
|---|---|---|
| Kitchen Main | 2.92 x 3.40 | Stainless Steel Appl, Updated, Combined W/Dining |
| Living Main | 4.32 x 4.75 | Laminate, Window |
| Dining Main | 2.92 x 2.21 | Ceramic Floor, Window, Combined W/Kitchen |
| Master 2nd | 3.94 x 2.95 | Laminate, Window, Closet |
| 2nd Br 2nd | 2.62 x 3.30 | Laminate, Window, Closet |
| 3rd Br 2nd | 2.82 x 3.05 | Laminate, Window, Closet |
| Family Lower | 5.31 x 3.56 | Walk-Up, Broadloom, Wood Stove |
| Rec Bsmt | 4.91 x 4.57 | Broadloom |
| Other Bsmt | 2.72 x 5.54 |
| XXXXXXXX | XXX XX, XXXX |
XXXX XXX XXXX |
$XXX,XXX |
| XXX XX, XXXX |
XXXXXX XXX XXXX |
$XXX,XXX |
| XXXXXXXX XXXX | XXX XX, XXXX | $435,000 XXX XXXX |
| XXXXXXXX XXXXXX | XXX XX, XXXX | $435,000 XXX XXXX |

St Mark Catholic Elementary School
Elementary: CatholicMeadowlane Public School
Elementary: PublicSt Paul Catholic Elementary School
Elementary: CatholicDriftwood Park Public School
Elementary: PublicSouthridge Public School
Elementary: PublicWestheights Public School
Elementary: PublicForest Heights Collegiate Institute
Secondary: PublicKitchener Waterloo Collegiate and Vocational School
Secondary: PublicWaterloo Collegiate Institute
Secondary: PublicResurrection Catholic Secondary School
Secondary: CatholicSt Mary's High School
Secondary: CatholicCameron Heights Collegiate Institute
Secondary: Public

