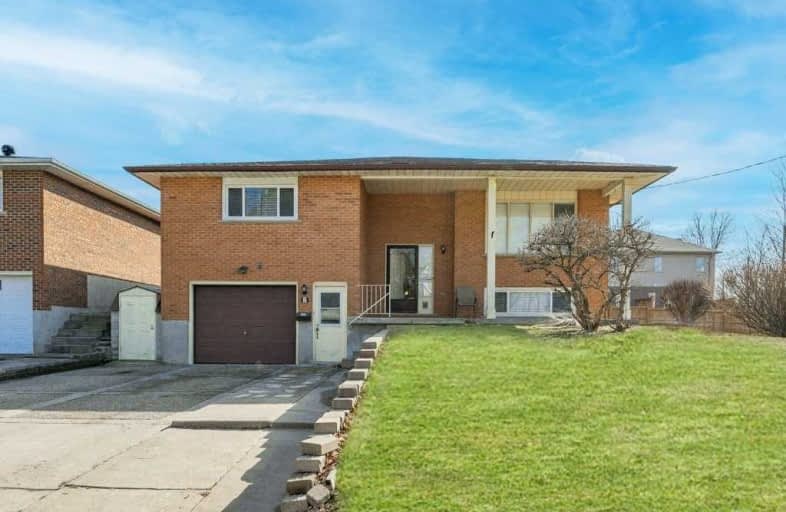
Groh Public School
Elementary: Public
2.92 km
St Timothy Catholic Elementary School
Elementary: Catholic
1.98 km
Pioneer Park Public School
Elementary: Public
2.45 km
St Kateri Tekakwitha Catholic Elementary School
Elementary: Catholic
2.90 km
Doon Public School
Elementary: Public
0.74 km
J W Gerth Public School
Elementary: Public
2.20 km
ÉSC Père-René-de-Galinée
Secondary: Catholic
4.44 km
Preston High School
Secondary: Public
3.93 km
Eastwood Collegiate Institute
Secondary: Public
6.51 km
Huron Heights Secondary School
Secondary: Public
4.25 km
Grand River Collegiate Institute
Secondary: Public
7.50 km
St Mary's High School
Secondary: Catholic
5.42 km






