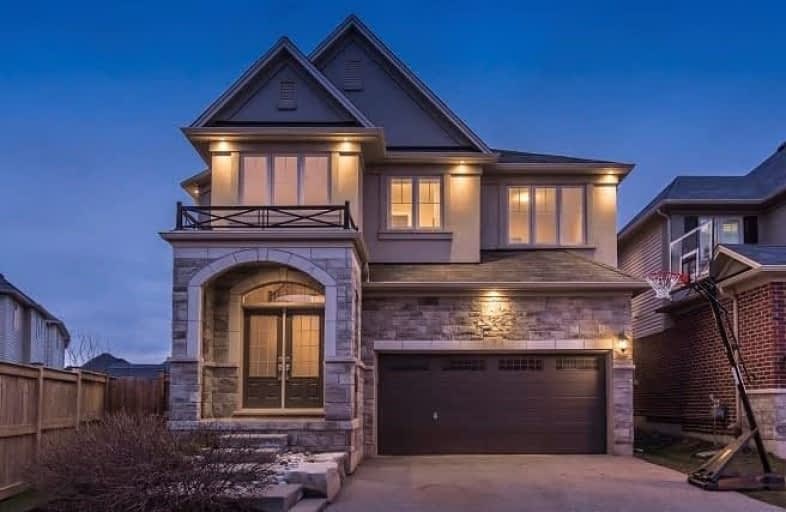Sold on Apr 30, 2020
Note: Property is not currently for sale or for rent.

-
Type: Detached
-
Style: 2-Storey
-
Size: 2500 sqft
-
Lot Size: 34.65 x 102.22 Feet
-
Age: 6-15 years
-
Taxes: $5,829 per year
-
Days on Site: 3 Days
-
Added: Apr 27, 2020 (3 days on market)
-
Updated:
-
Last Checked: 3 months ago
-
MLS®#: X4748909
-
Listed By: Trilliumwest real estate, brokerage
Stunning 2,500 Sq Ft Home In Desirable Kiwanis Park! This 4+1 Bed, 2.2 Bath Home Features Vaulted Ceilings, Hardwood Floors, Large Living Room With Gas Fireplace, Kitchen With High-End Cabinetry, Caeserstone Counters, Built-In Speakers, Water Filtration System & Much More. Upper Floor Laundry. 3 Spacious Bedrooms & A Luxurious Master Suite. The Fully Finished Basement Features A Rec Room, Bar Area & Bedroom. Enjoy The Backyard Patio, Hot Tub & Much More!
Extras
Hot Water Heater Is Rented **Interboard Listing: Kitchener - Waterloo Real Estate Association**
Property Details
Facts for 7 Eaglecrest Street, Kitchener
Status
Days on Market: 3
Last Status: Sold
Sold Date: Apr 30, 2020
Closed Date: Jul 22, 2020
Expiry Date: Jul 27, 2020
Sold Price: $842,500
Unavailable Date: Apr 30, 2020
Input Date: Apr 27, 2020
Prior LSC: Listing with no contract changes
Property
Status: Sale
Property Type: Detached
Style: 2-Storey
Size (sq ft): 2500
Age: 6-15
Area: Kitchener
Availability Date: Flexible
Inside
Bedrooms: 4
Bedrooms Plus: 1
Bathrooms: 4
Kitchens: 1
Rooms: 12
Den/Family Room: Yes
Air Conditioning: Central Air
Fireplace: Yes
Laundry Level: Upper
Washrooms: 4
Building
Basement: Finished
Basement 2: Full
Heat Type: Forced Air
Heat Source: Gas
Exterior: Brick
Water Supply: Municipal
Special Designation: Unknown
Parking
Driveway: Pvt Double
Garage Spaces: 2
Garage Type: Attached
Covered Parking Spaces: 2
Total Parking Spaces: 4
Fees
Tax Year: 2019
Tax Legal Description: Lot 219, Plan 58M512 Subject To An Easement For
Taxes: $5,829
Land
Cross Street: Eaglecrest & Falconr
Municipality District: Kitchener
Fronting On: North
Parcel Number: 227101597
Pool: None
Sewer: Sewers
Lot Depth: 102.22 Feet
Lot Frontage: 34.65 Feet
Lot Irregularities: 61.69' X 98.58'
Acres: < .50
Zoning: Residenital
Additional Media
- Virtual Tour: https://unbranded.youriguide.com/7_eaglecrest_st_kitchener_on
Rooms
Room details for 7 Eaglecrest Street, Kitchener
| Type | Dimensions | Description |
|---|---|---|
| Kitchen Ground | 3.63 x 5.44 | Crown Moulding, Breakfast Bar, W/O To Deck |
| Dining Ground | 3.63 x 5.38 | Hardwood Floor |
| Living Ground | 3.68 x 4.60 | Fireplace, Vaulted Ceiling, Hardwood Floor |
| Office Ground | 3.53 x 3.99 | Hardwood Floor, Pot Lights, French Doors |
| Powder Rm Ground | 1.49 x 1.46 | 2 Pc Bath |
| Master 2nd | 5.38 x 5.44 | W/I Closet |
| Bathroom 2nd | 3.82 x 2.89 | 5 Pc Ensuite, Double Sink, Quartz Counter |
| 2nd Br 2nd | 3.82 x 2.99 | |
| 3rd Br 2nd | 3.76 x 3.31 | |
| 4th Br 2nd | 3.76 x 3.25 | |
| Bathroom 2nd | 3.76 x 2.25 | 5 Pc Bath, Double Sink |
| Rec Bsmt | 5.73 x 9.20 | Coffered Ceiling, B/I Fridge |
| XXXXXXXX | XXX XX, XXXX |
XXXX XXX XXXX |
$XXX,XXX |
| XXX XX, XXXX |
XXXXXX XXX XXXX |
$XXX,XXX |
| XXXXXXXX XXXX | XXX XX, XXXX | $842,500 XXX XXXX |
| XXXXXXXX XXXXXX | XXX XX, XXXX | $850,000 XXX XXXX |

St Teresa Catholic Elementary School
Elementary: CatholicPrueter Public School
Elementary: PublicLexington Public School
Elementary: PublicSandowne Public School
Elementary: PublicBridgeport Public School
Elementary: PublicSt Matthew Catholic Elementary School
Elementary: CatholicRosemount - U Turn School
Secondary: PublicSt David Catholic Secondary School
Secondary: CatholicKitchener Waterloo Collegiate and Vocational School
Secondary: PublicBluevale Collegiate Institute
Secondary: PublicGrand River Collegiate Institute
Secondary: PublicCameron Heights Collegiate Institute
Secondary: Public

